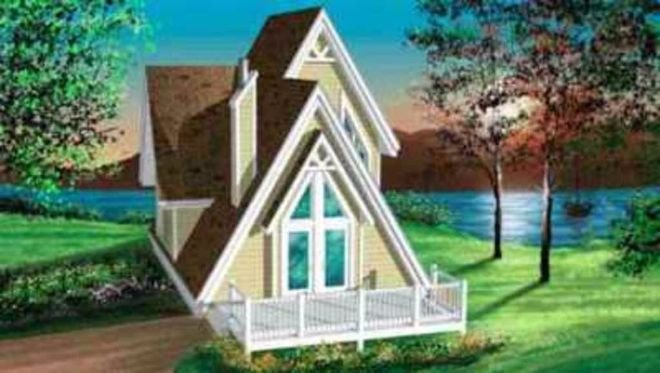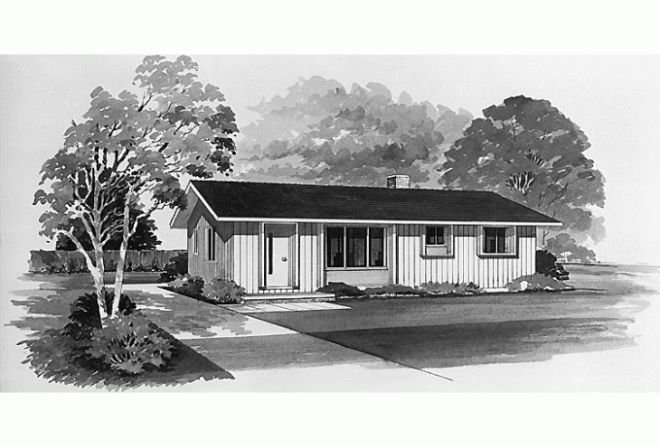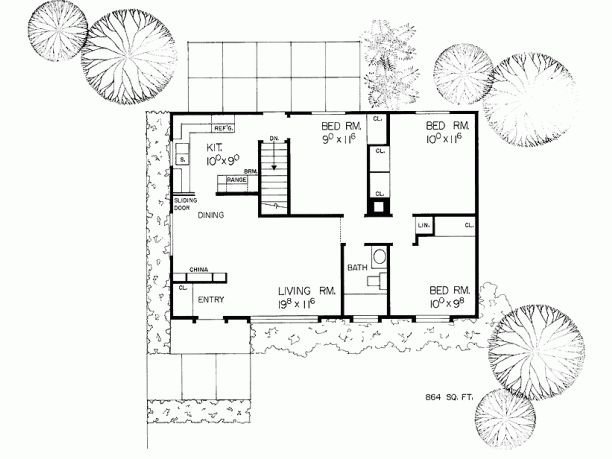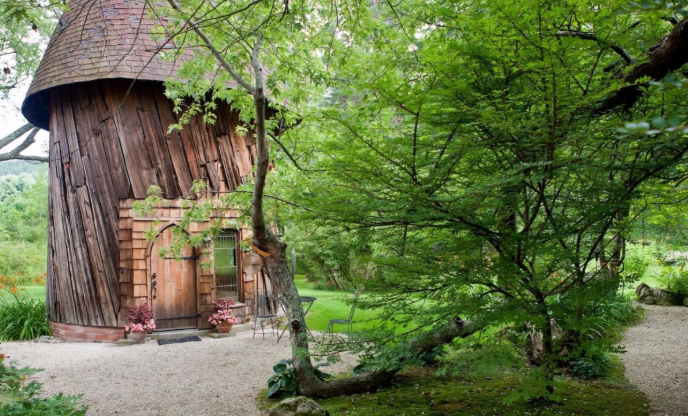7. Unique A-Frame Style House by Houseplans
This super original A-Frame property has two floors, decking to make the most of the outside and full height windows to bring in the sunshine.
At 994 square feet, it can accommodate a four-person family with ease, although if you wish it can also be customized through Houseplans. The semi-open plan living is comfortable and opens the design up to lots of interior decor ideas to really put your stamp on the home.
8. Spacious Ranch Style from Eplans
Covering 864 square feet, these house plans can be placed over an existing basement and feature an open front porch for soaking up the sunshine or days grilling with the family.
The closed kitchen leaves an open plan living and dining option that works well for kids finishing their homework while dinner’s cooking. The bedrooms are well-sized and include built-in closets, as does the separate entryway.




