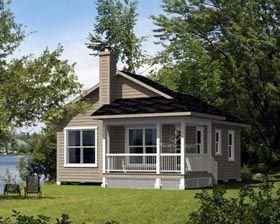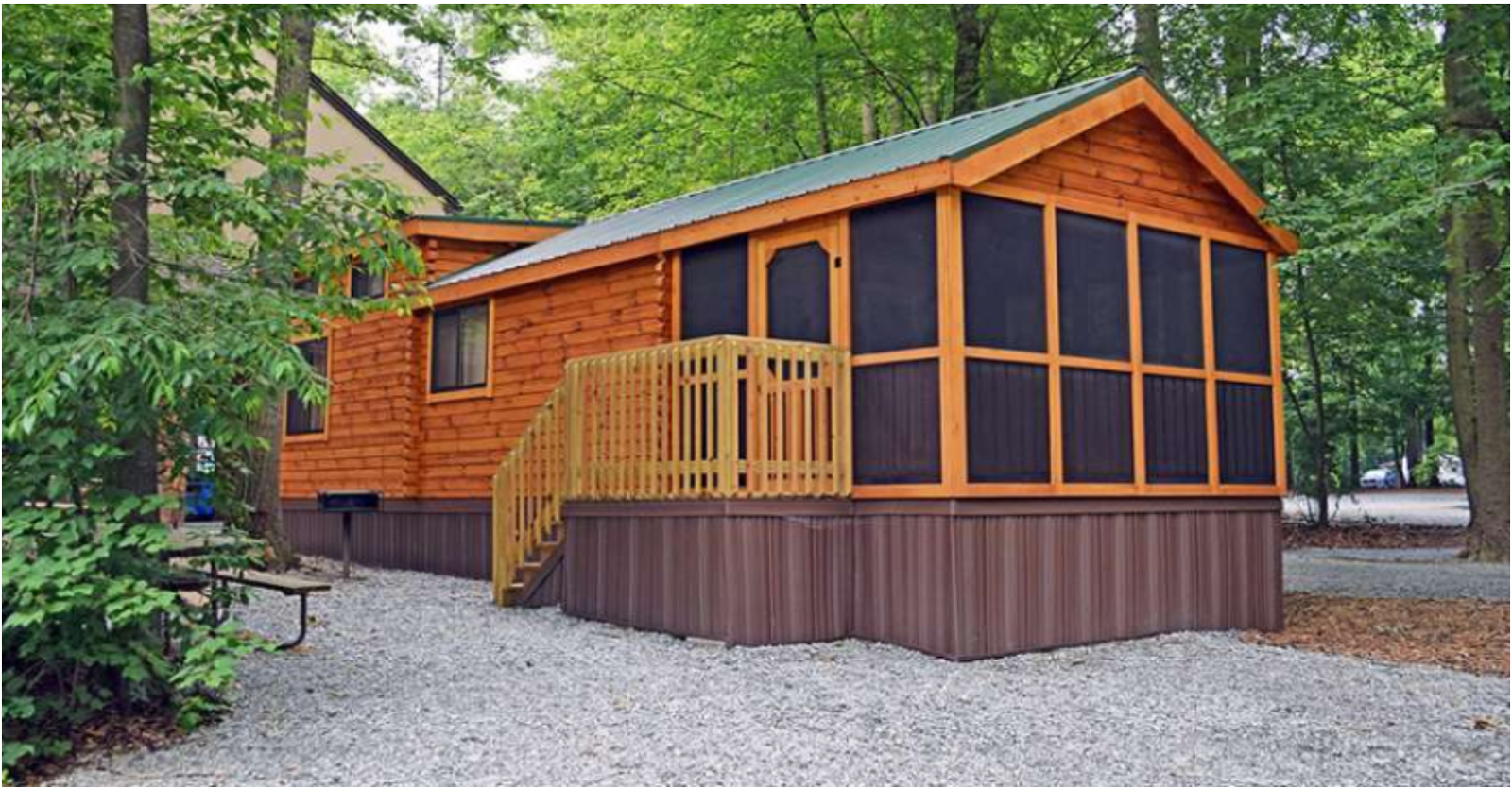3. Traditional Country Cottage from Family Home Plans
Ringing in at 660 square feet, this tiny home is completely modifiable, although the current layout is more than sufficient to maximize space for a family of four.
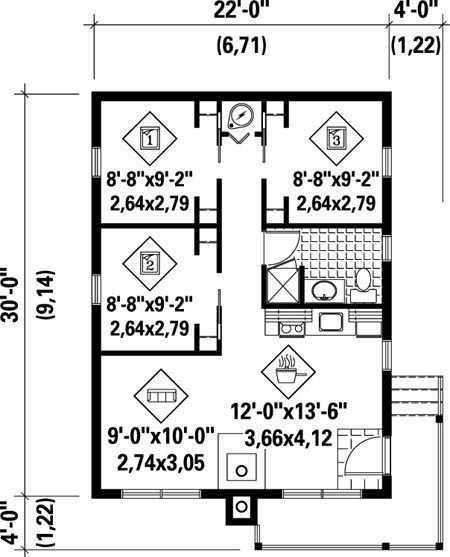
We like the compact quality of this build, with all the bedrooms in one section of the property and an open plan living, dining and kitchen area. You can even add a garage plan to this floor layout and receive a 10% discount on the total order.
4. Shed-style Home with Porch and Balcony from Eplans
This fantastic upgrade on the simple shed-style builds of the past features an off-centre sloping roof and balcony for drinking in the views of your plot. At 992 square feet it has plenty of space for the whole family to live in comfort.
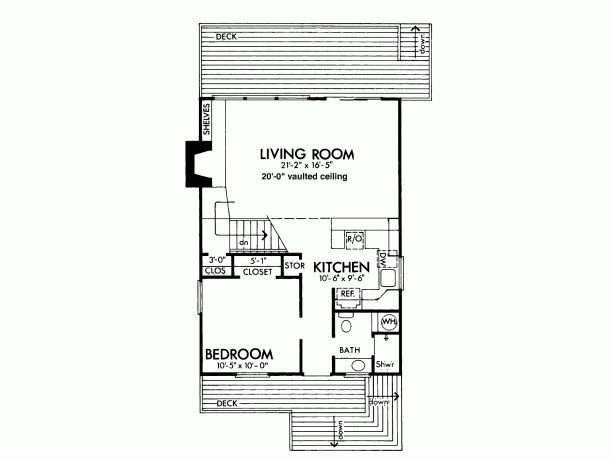
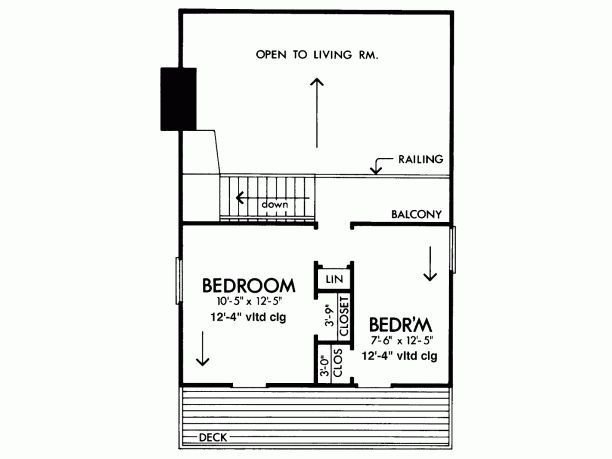
We love the walk-in pantry for the kitchen buff to store extra goods, as well as the breakfast nook for a family start to the day. Spend fall evenings cosying up in front of the fireplace and summers hanging out together on the deck.
