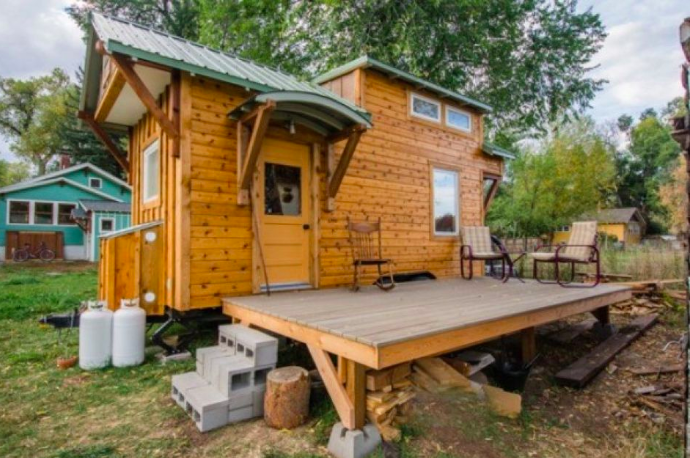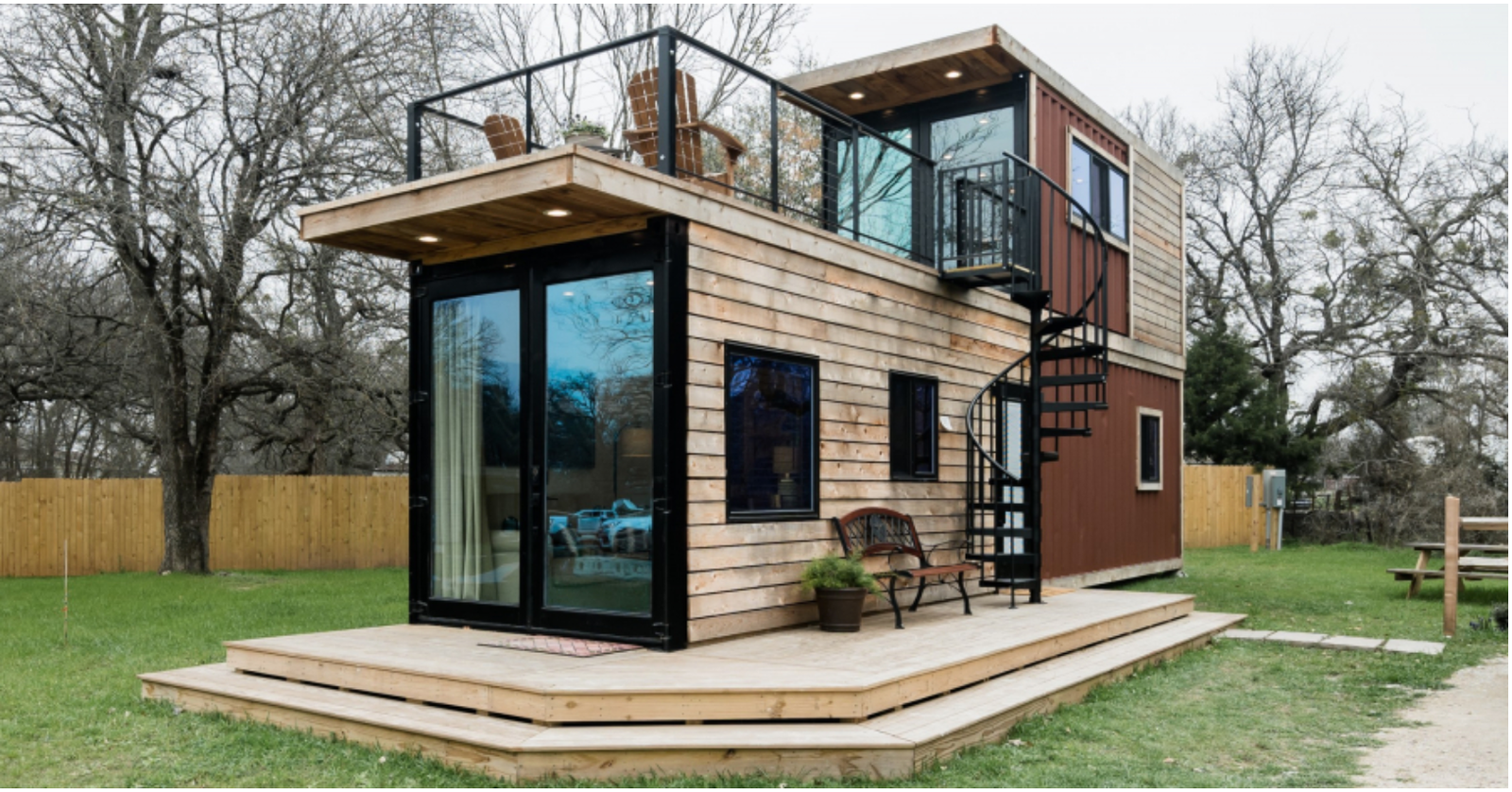
The Ruby Lake log home plan is an impressive getaway cabin building. The luxury log cabin is truly a gem and Streamline Designs most popular log home floor plan. This two-story luxury log cabin meets you right from the moment you enter with expansive views and spacious log home living. The living room in the Ruby Lake floor plan is perfect for entertaining and interaction while offering magnificent view all around. The L-shaped kitchen has plenty of counter space along with a good-sized kitchen island that has views on three sides, to include a clear view of the massive double-sided fireplace. The wraparound porch mimics the log homes interesting perimeter layout adding visual interest to the otherwise simple log home plan. The expansive great room takes multiple access points to the large outdoor deck, with multiple access points. Upstairs is a master suite with scenic views. You will want to take a closer look at this impressive log cabin design as words just don’t do it justice.

The Ruby Lake cabin building makes efficient use of space with its carefully placed wall shelf niches in the bedrooms and visually interesting elements throughout the log cabin space right up to and including the spiral stairs. The stacked washer and dryer in the in the bathroom allow for more room while staying tidy and out of sight. The log house has a doubled sided fireplace that allows for two separate fires to be going with one flue. You’ll find hideaways created throughout the log house and even on the deck. And the outdoor covered deck creates the perfect spot to enjoy the outdoors no matter the weather. The sundeck a top the master bedroom can be used for sunbathing in the days and star gazing at night. The Ruby Lake log home plan has 1,645 square feet of space.

