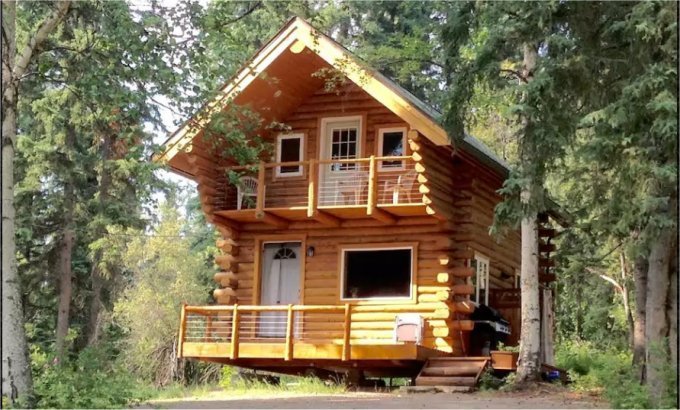A sizable tiny house with a very comfortable layout, this tiny house has a lot to offer. This tiny house is a whopping 45 feet long built on a semi-truck trailer making it larger than most tiny houses on wheels. Most tiny houses are built on trailers that are like hauling trailers for smaller items and are usually only up to 30 feet long for most tiny houses. This one was created to be larger for the owner so that she could have a place that felt like home to live in full-time. Right from the front, the home is super charming with a cute little porch by the front door which is covered so she can enjoy sitting out there whenever she wants to, even if it’s raining. She also has another larger deck positioned off the side of the house that is uncovered, which would be great for BBQs and enjoying the sunshine. Another great feature with this sizable tiny house is that it has solar power, so it doesn’t cost much to run and can be off-grid. On the inside, she has a nice kitchen area with a lot of cabinet space and a sink. She also has a smaller sized oven and stove that runs on gas. The kitchen table is a good size where she can sit and enjoy meals. Then the living room has a comfortable rocking chair placed right in front of her fireplace.
She also has shelving in place for all of her collectibles and some books. Plus, the windows offer great light and views of the property that the tiny house is parked on. Near the rear of the tiny house is the bedroom area where a double bed fits nicely. It’s also nice to not have any loft space as well since she’s older and wouldn’t like climbing the stairs every day and night to get to and from bed. The bathroom is closer to the front of the tiny house and includes a toilet, shower and sink. This tiny house really has everything needed to enjoy a simple life and would be much better than going into a retirement home in the city. She has everything she needs right here and access to peacefully land surrounding her.
The tiny house was built by Small House Innovation, a builder that is dedicated to building handcrafted and sustainable tiny houses. They love turning their client’s homes into a reality and bringing visions to life. They are a home run business that designs and builds all of their tiny houses from scratch and builds them with high-quality wood. The company is located in the West Kootenays of British Columbia, Canada. So there is plenty of great materials to choose from including the locally harvested wood. They’ll build everything from tiny houses on wheels like this one to workshops, guest houses, saunas, and more. They get their wood from small-volume mills which have some of the best timber in the world. They use all eco-certified wood so that each project they work on is completely sustainable.
They also design each of the houses, including this one thanks to their years of practical experience and skill. Each of the homes is designed to meet local building codes and are structurally engineered for quality and safety. To add some charm to the homes, they make use of antique tubs and old fixtures. Bringing in doors, windows, flooring, cabinets, and moulding in from other sources. This not only makes great use of items that might just go to the landfill, it also helps bring some character and charm into these newly build homes.

