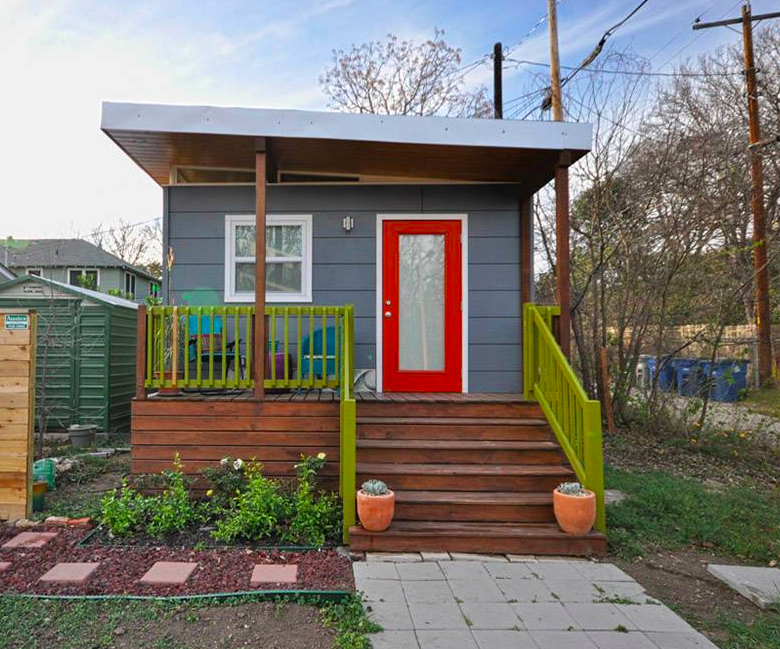This tiny house looks like it’s straight out of a fairytale or storybook. Thanks to Zyl Vardos, a tiny house builder who custom builds each of their tiny houses to the client’s specifications. They also can be shipped anywhere in North America, making their tiny houses very accessible to clients in all states and even in Canada or Mexico. Abel Zyl is the owner of Zyl Vardos and has been building tiny houses for a total of 10 years. So he has been a pioneer of the tiny house movement. Able was also one of the founding member of the American Tiny House Association. He also offers tiny house building consultations to people building their own tiny house designs, and he hosts a show called ‘Ask Zyl Live,’ where people can ask any questions about tiny houses and building them. The designs are all hand built and extremely well crafted with a lot of attention to detail. You’ll notice on this tiny house design the curved rooftops which look like something out of a fairy tale and the round windows which Abel designed himself which are a signature design in every tiny house he builds.
The round windows have four corners which open up to allow ventilation, plus they look really cool too. He uses all the most high-quality materials for his builds, including wood for the interior and exterior of the home. While this tiny house on wheels may seem pretty small on the outside, when you have a look at the interior, you’ll see just how much Abel packs into one of these cute little abodes. The Moon Dragon tiny house is just one of his beautiful finished products, and it includes all of the beautiful details he includes in every design. It’s also one of the larger tiny house designs from his collection of finished tiny houses. The Moon Dragon measures 9.25 feet wide by 24 feet long. Like most of the tiny houses, they build this one features a cedar exterior, the signature handmade windows a and Dutch entry door. It also has a domed roofline, a sleeping loft that can fit a queen bed and enough room on either side for side tables. The main floor has a spacious kitchen with all of the appliances needed to cook great meals. There’s also a bathroom with a vanity and sink, and a Nature’s Head composting toilet. He installed a cool looking concrete shower with glass door, then went with cork flooring and a tongue and groove ceiling.
For the walls, he used birch wood wall paneling that can be painted, but it looks great natural too. He also added two large closets in the loft, which helps the clients store their clothes and belongings. The storage staircase leading up to the loft includes a slide out pantry lots of great storage too, which is essential for a tiny house on wheels. This tiny house is $110,000 USD as you see it here, with everything included. That’s not too bad of a price considering the home is so mobile and can be taken wherever you like. It’s a fraction of what other regular homes cost these days too so it would be more affordable to have a loan for. A nice deck would be a great addition to this tiny house on wheels making use of the outdoor space as well. What do you think about this tiny house design? Do you like all of the curves and different archways that were incorporated into this tiny house? Maybe you’d like to get a Zyl Vardo of your very own.

