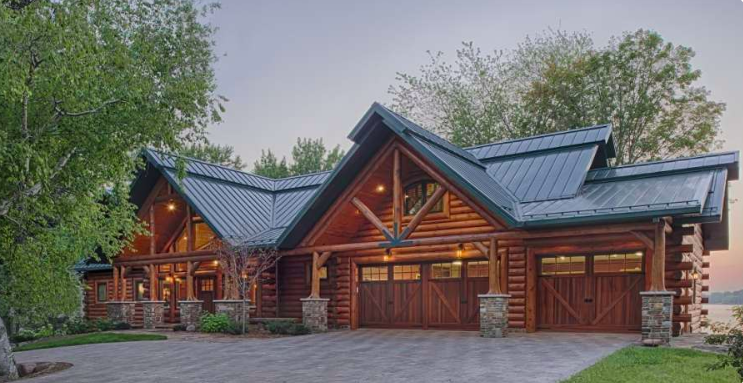A family in Tennessee got the home of their dreams in a compact size. The Rempis family wanted a Gothic-style tiny house design and the Tiny House Nation team delivered with a 480 square foot tiny house that has everything they envisioned. The home was built for Cally and Steve Rempis and their child plus all of their pets including three dogs and three cats. It might come as a surprise that the family who once lived in a 2,150 square foot home would choose to live in a home that’s less than a quarter of the size of their past home. Their tiny house was built by Triple B Construction of Castalian Springs, Tennessee who did an excellent job of bringing in the gothic style and making the small space work for the family. The Gothic tiny house design features two bedrooms, a kitchen, a living room, a work area, and a bathroom. For the Rempis family, downsizing meant upgrading to a simpler life with less stress and more time to enjoy the little things in life. Sometimes the coding for tiny houses can be a bit tricky since it’s different than the coding for conventional homes. The couple was able to get a modification to their area’s existing building requirements from the city Codes Department Director, Chuck Stuart. They just simply made sure that it was structurally sound and fire safe.
The company who build their home said that while this project was their smallest home yet, it was also their most challenging project because of the smaller scale and the tight timeline. All in all, the company did an amazing job building the family’s tiny house, and the Rempis’ would recommend the builders to anyone else looking to build a home whether it’s a regular sized home or smaller. The home looks so interesting from the outside, with all of the stone and brickwork, an arched doorway and rounded windows throughout the home. These features definitely give it a gothic appearance, but it also fits in with more conventional style homes too, so it’s not too out there. The home features a small porch on the front that’s covered offering a protected entrance into the home from rain and snow. Through the arched doorway, you’re greeted by the staircase to the upper loft. The interior is painted in grey tones with hints of blue here and there. It makes for a very beautiful and moody interior. Perfect for the family’s songwriting and creative endeavours. The Rempis family is very musical, and they moved to Nashville from Chicago to pursue their music.
It was their daughter Miura’s band instructor, David Earl, who shared a tiny house documentary with them and sparked the idea of going tiny. They instantly thought they wanted to do that so they decided to go ahead and move out of their 2,000 plus square foot home and downsize into a smaller house. The main thing they wanted to do was to own less and to have more financial stability. When they were in the design stage of the building process, they decided to have a bathtub instead of a dishwasher, but with that came some stipulations like the dishes have to be done before bed every night to keep the home clean and tidy. The idea to create a gothic style tiny house design came from the family’s love of scary movies which is really cute. Their daughter didn’t really love the idea of small house living at first, but now she actually enjoys it. So much so that she also plans on getting her very own tiny house someday in the near future too since she’s in her teens. The family invested $50,000 total. $40,000 for the tiny house and $10,000 for the land which is such a great deal.

