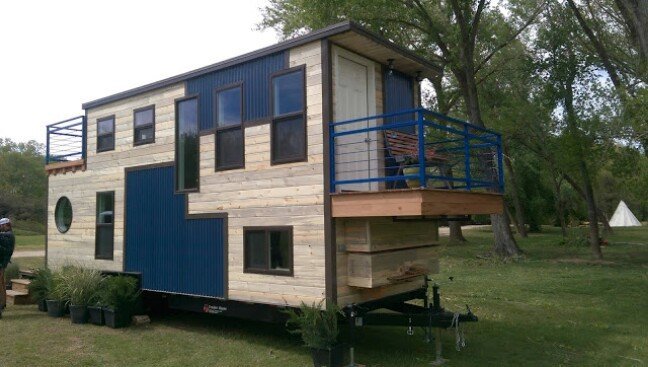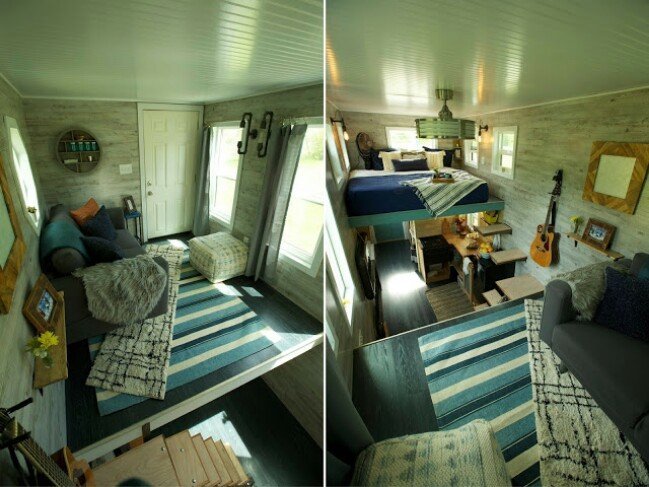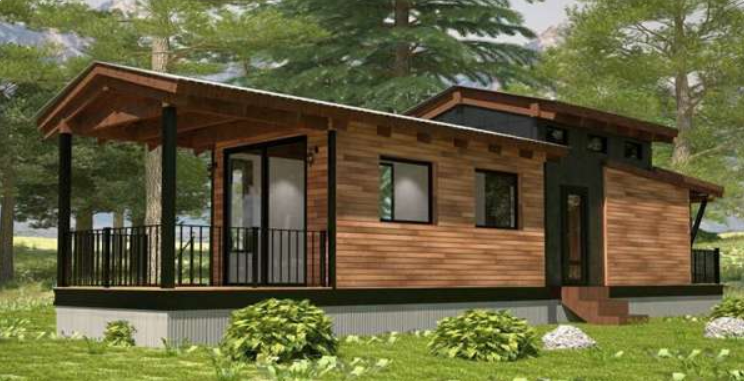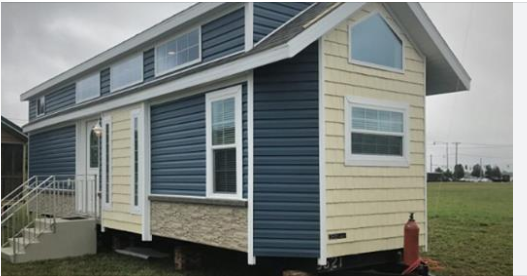We’ve never seen so many decks on a tiny house before! This one is off of the front of the trailer and has room for a bench where you can sit and enjoy a cup of coffee in private if the rooftop deck gets too crowded for you.

Inside, the house continues to be innovative with multiple levels and impressive features. The split-level floor plan has a living room on the upper floor with room for a couch and a door leading out to a deck. On the other side, there’s a loft with a comfy bed suspended over the main living floor.

The second-story living area is spacious and has a large octagon window to let light stream in. All of the walls in the house are gray-washed for a neutral but unique color scheme.

