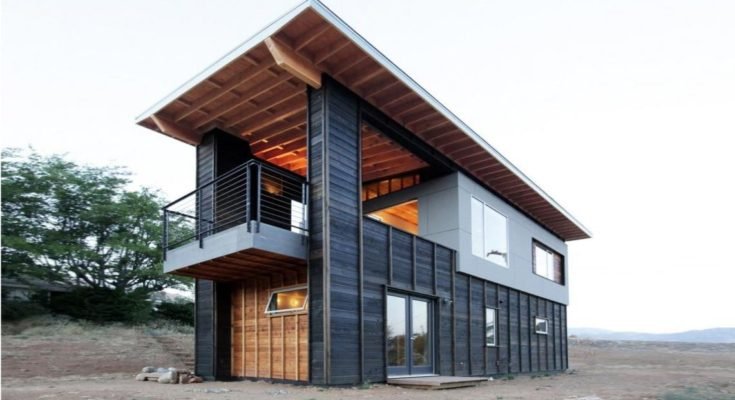Here’s an eco-friendly tiny house design that is a great example of how architectural design can blend almost seamlessly with nature. Everything about this beautiful tiny house design’s interior and exterior is unique and works to make this tiny house building one of the best tiny house designs you will see. These days you are seeing designers getting creative in more ways than could ever be imagined. Designers are imagining innovative ways that people can live in nature or be surrounded by nature without having to lower their comfort or living standards. In this stunning tiny house design, by combining architecture with nature, they have created a home that is eco-friendly and aesthetically pleasing.

Like and Save
The Earth sheltered home design is located in Gata, Hrunamannahreppi, Iceland and from the outside, the tiny house building is hardly noticeable because of how well it blends into the landscape. The home design is constructed out of wood and glass, with a green roof that is fitted with natural turf. A green roof or living roof has many purposes when used for a home design or building. Green roof designs can help with absorbing rainwater, providing insulation, creating a habitat for wildlife, and they can also help with creating a more visually pleasing home too. Green rooftops can help to lower the urban air temperature which is desirable for most cities these days. Green rooftops are also a good way to keep your house cool in the summer which also makes the home design more energy efficient. Since the home design is built into the hillside, this will also help the home to thermoregulate.
The interior of this home design is just as beautiful as the exterior. They went with a very minimalistic design which is also very visually pleasing and also helpful for creating a calming and inviting interior. The floor to ceiling windows helps to open the space up to the outdoors and bring nature into the home. They also help make the home feel more spacious and bright as well. The kitchen in the eco-home design features thick granite countertops and a gas range with plenty of storage underneath on either side of the cabinet. The kitchen is also open to the living room which creates a consistent flow from room to room which also lends to the open and spacious feel of the home. The living room is cozy with a fireplace and comfortable furniture, and there is also a small dining area perfect for larger dinners.
The exposed beams in the ceiling of the home are also a lovely touch for the interior, and they bring in some of the natural elements too. This home is a great example of what can be done with uneven terrain and that you don’t always need a perfectly flat plain to work with when you have the right home design. This home design is a good example of how you can seamlessly blend architectural design with its landscape, for a home design that inspires.


