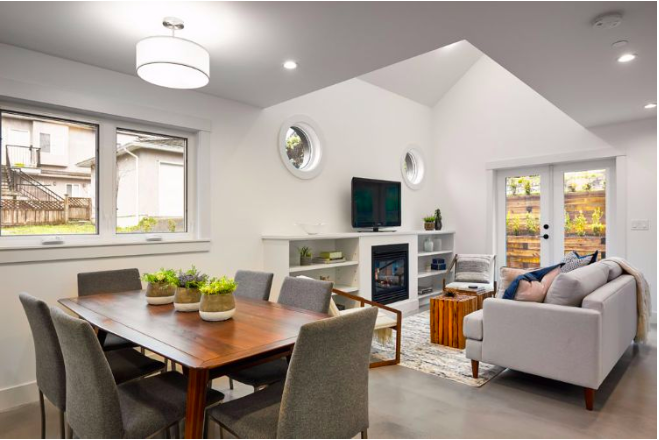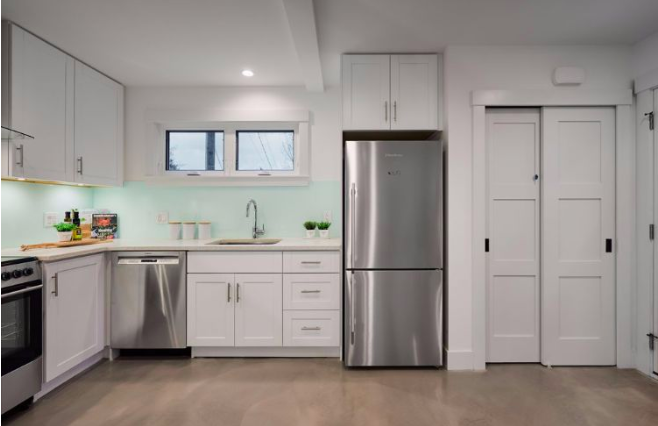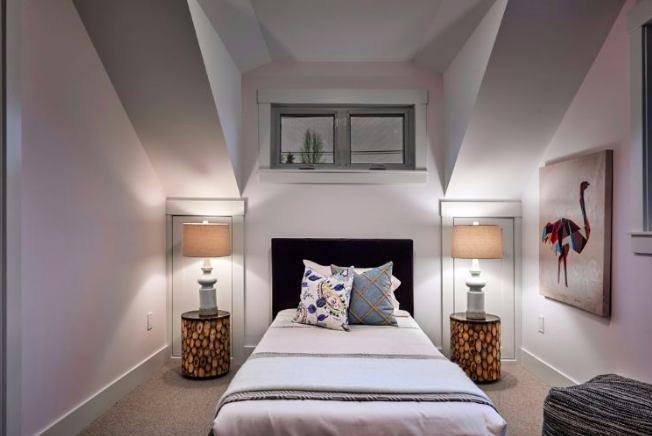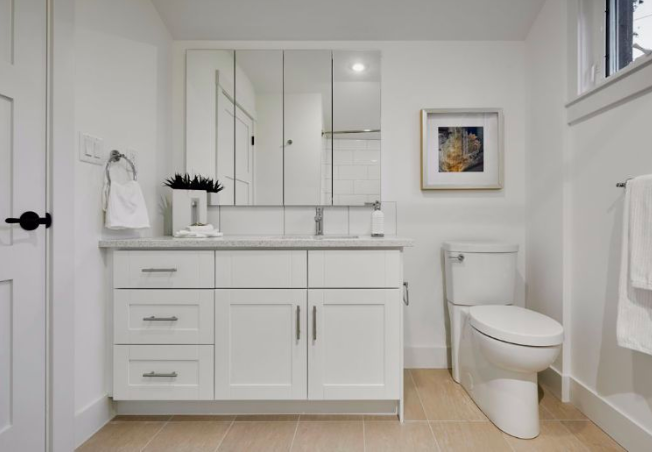
This blue beauty of a cottage is a “laneway house” located in Vancouver, Canada. The owners built the house on their property in order to rent it out for extra income, a popular trend in Vancouver due to high housing prices. Smallworks is the builder, a complete design-build company specializing in small homes.
The layout is only 950 square feet (88 square meters) but manages include two bedrooms, two bathrooms, and an office. The decor is chic and understated with crisp white walls and neutral furniture. However, playful personality shines through in the form of unexpected architectural details and a few fun accessories. Ready to check it out? Take a look around in the photo tour below!

The dining and living rooms share the same space for an open and airy feel. The dining set features a warm wood table and stylish upholstered chairs.



