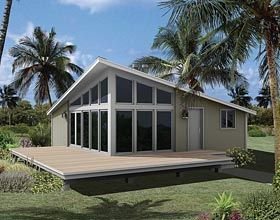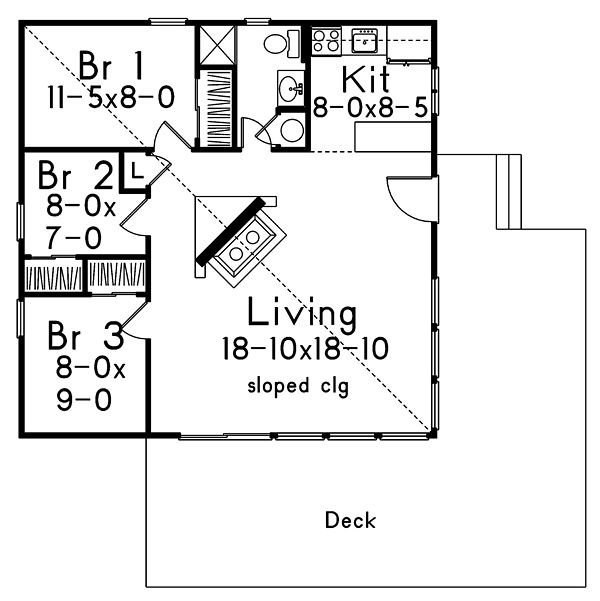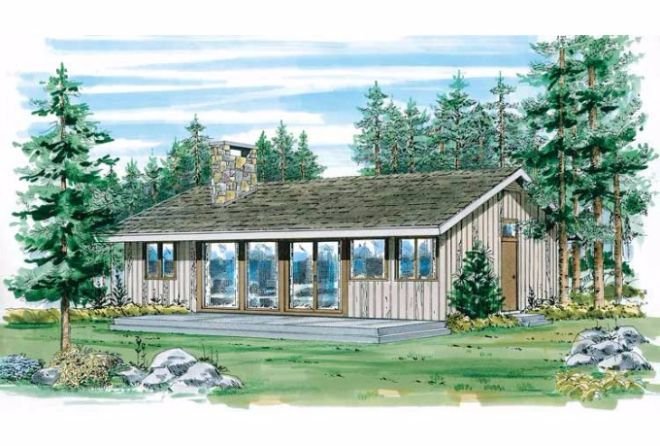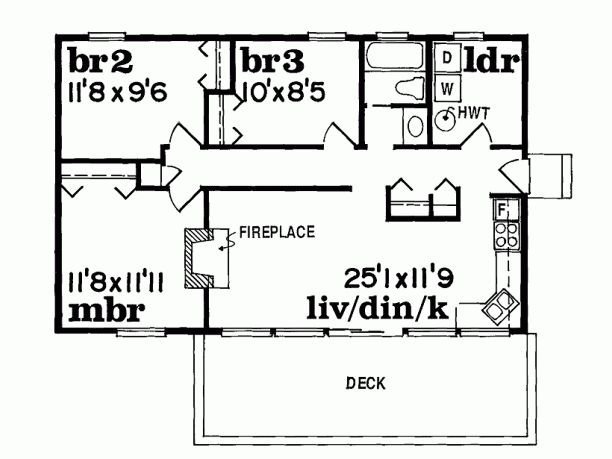5. Contemporary Coastal Cottage from Family Home Plans
This edgy build has space aplenty for your family to grow and roam around and would perfectly suit a coastal plot with spectacular views. Huge windows let in loads of light and keep the space inside airy and bright.
The 784 square feet layout makes the most of the outside by putting additional space around the living area with open decking. The rest of the interior is compact and encourages an outdoorsy lifestyle.
6. Gorgeous Modern Cabin from Eplans
With 950 square feet of interior living space, including features like a fireplace and a separate laundry room ideal for families with lots of sporting interests, this cabin packs a lot into a tiny punch!
This design avoids the open-plan living situation of a couple of others but doesn’t compromise on light, with wide windows in every room. Storage closets are built into each bedroom wall to further maximize space.





