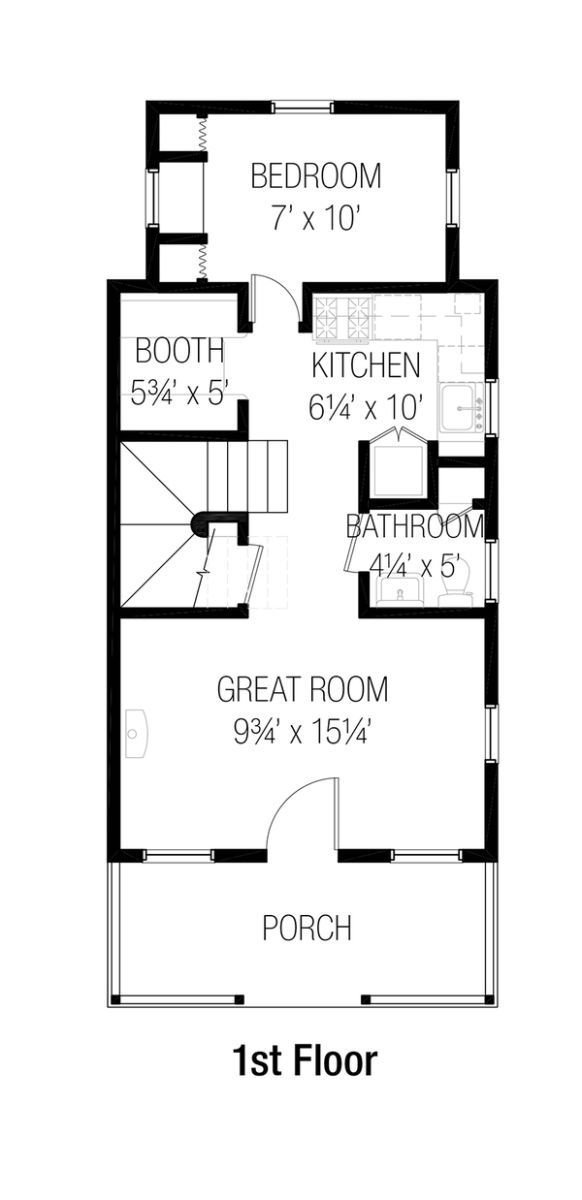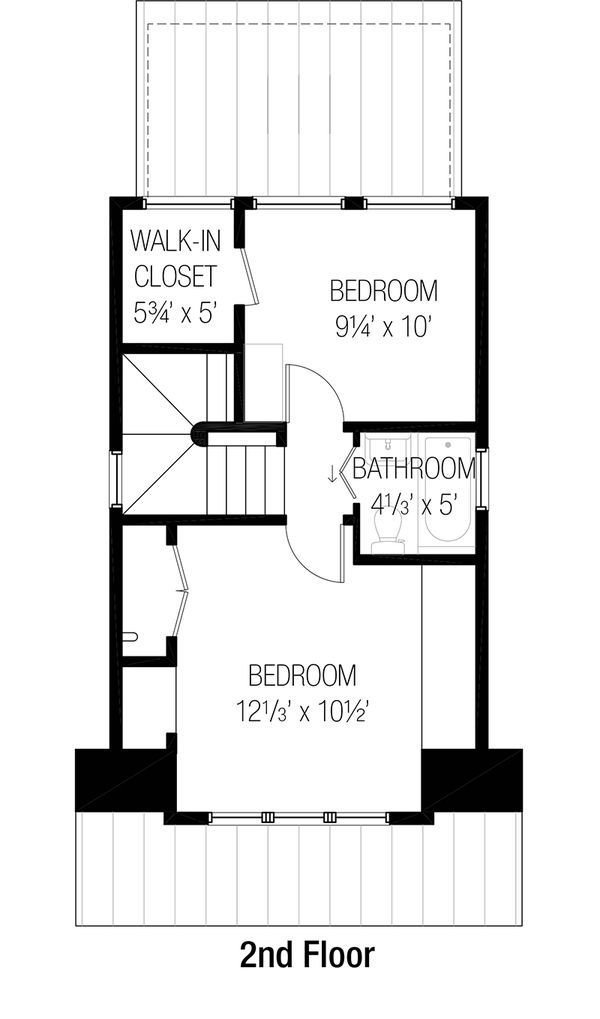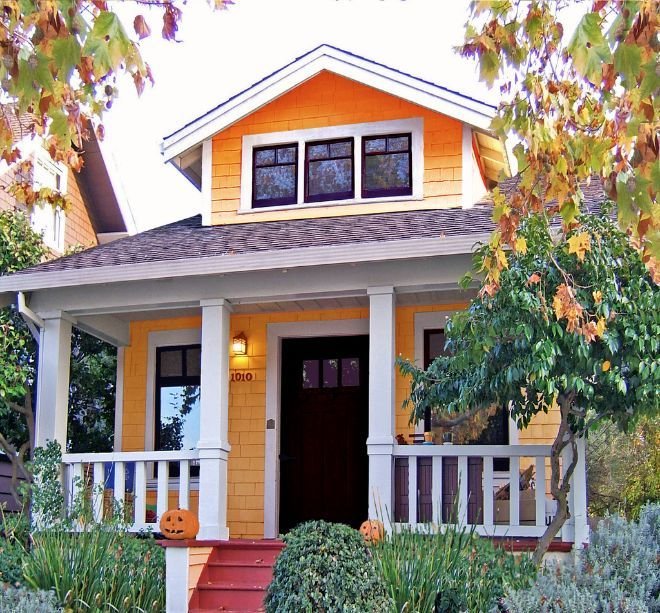2. Classic Cottage with Porch and Siding from House Plans
This lovely little cottage comes in at 874 square feet and can be modified to suit your families needs, with an optional third bedroom add-on available. Perks include the fireplace and tank-less on demand water heater.


The layout of the cottage maximizes possible storage facilities, with a walk-in closet and cupboards. The great room is centrally located to provide a family hub while bedrooms radiate outwards and across floors to provide additional privacy for either the master bedroom or maybe a surly teenager.


