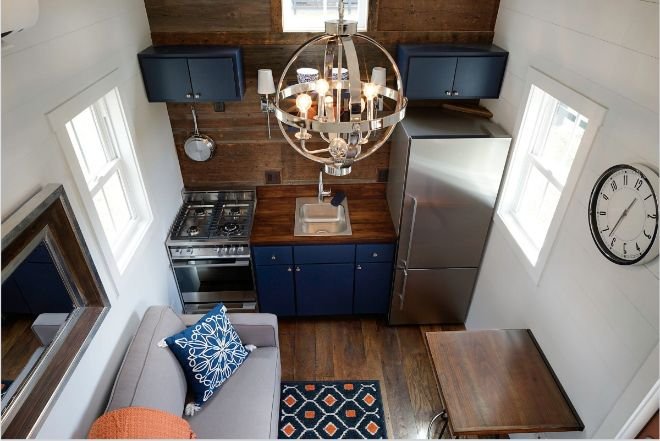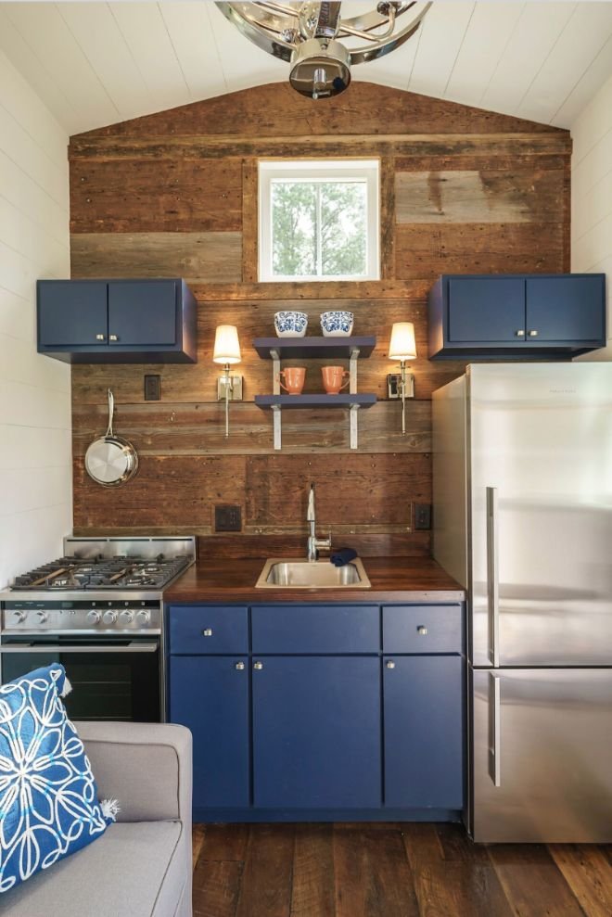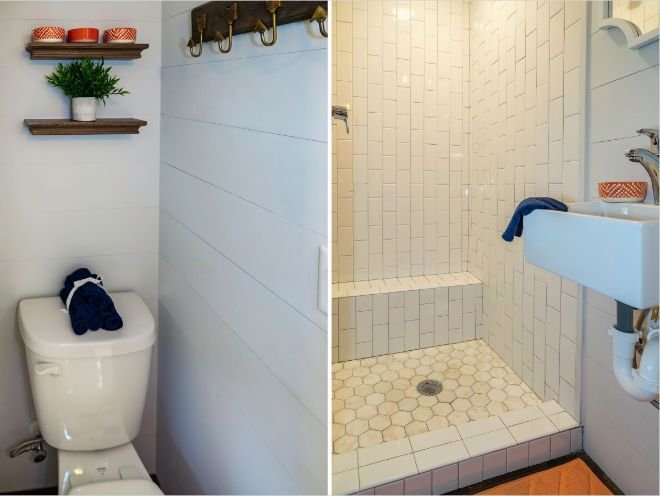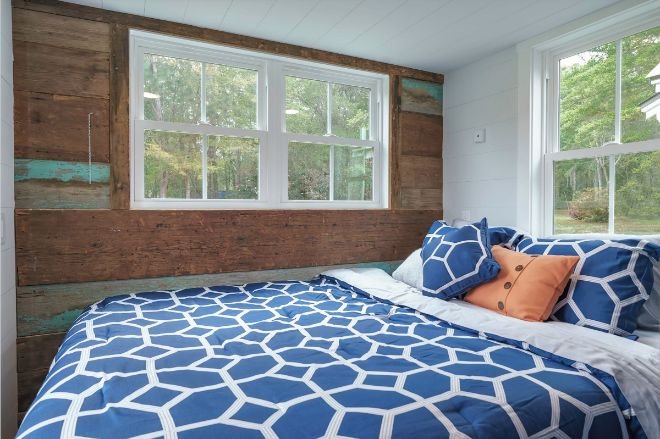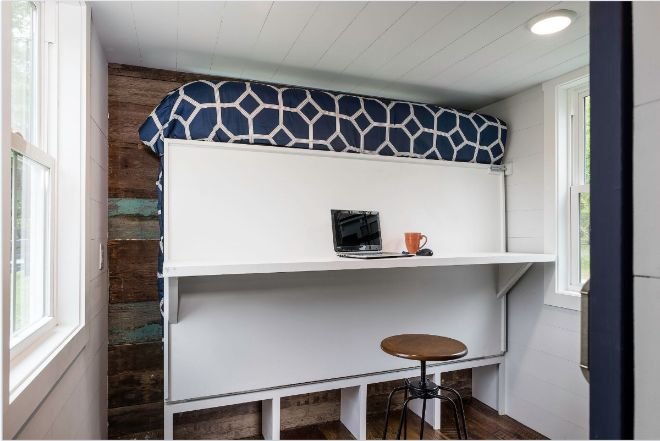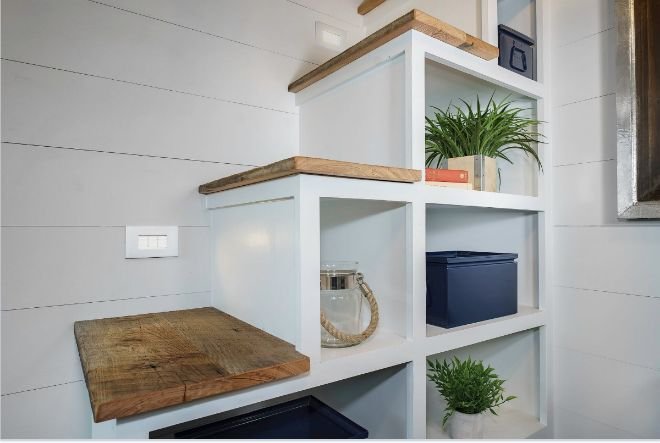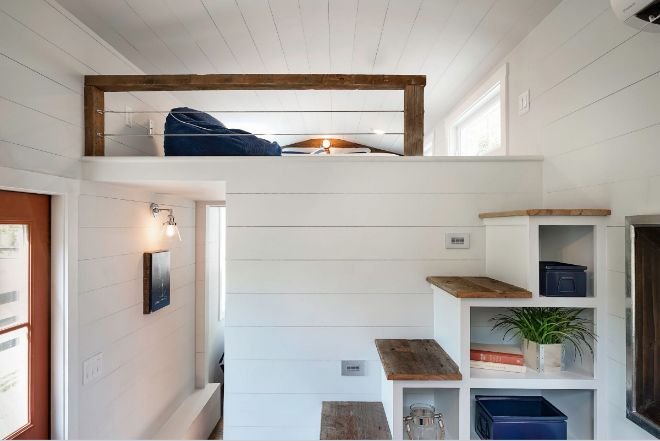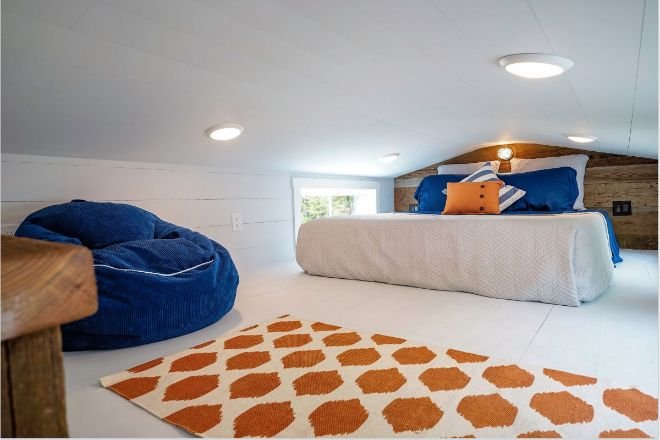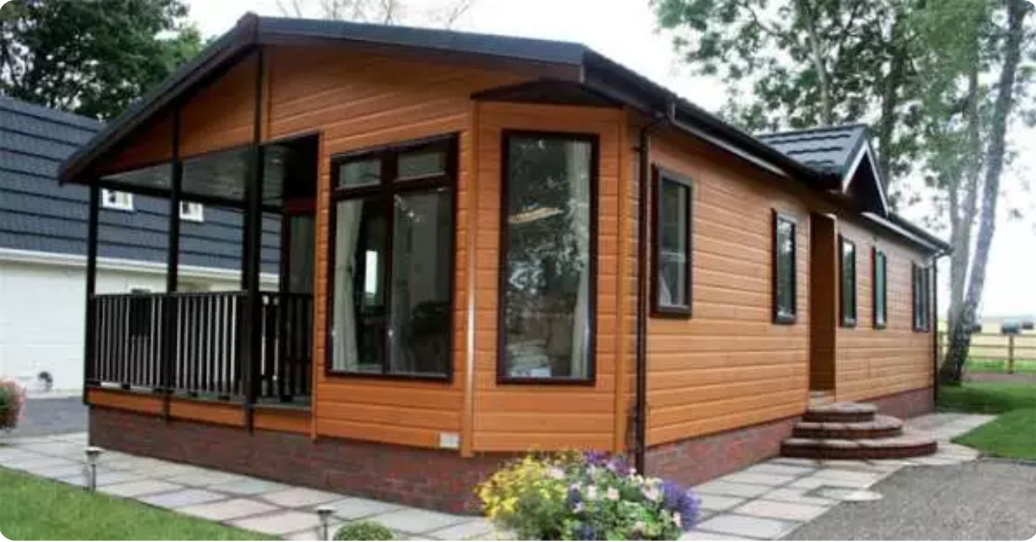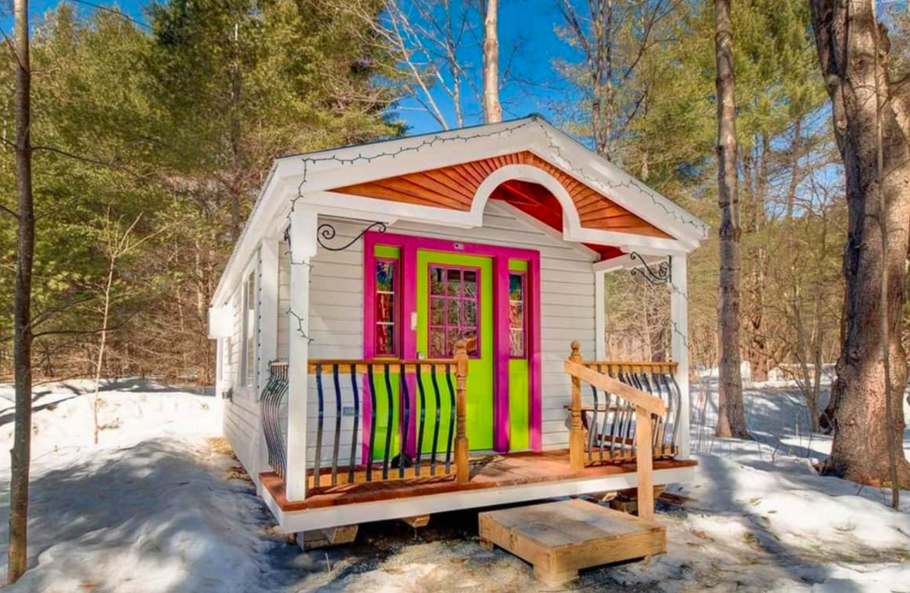So often, when wanting to adopt the tiny lifestyle, people find themselves having no choice but to settle for something less than ideal – too cramped, or too shabby-looking. Who ever said tiny living had to be synonymous with poor living conditions? The Indigo trailer, built by Driftwood Homes USA, is here to prove the contrary: That the size of your home doesn’t have to be the only thing your guests will be impressed with.
Clocking in at 280 square feet – with a vehicle length of 24 feet – the Indigo is not only a marvel of tiny home design, it’s also one of the most beautiful homes you’ll see. Its repurposed barn wood walls give it a strikingly antique look while remaining completely modern, with stainless steel appliances and electric outlets throughout the floor plan. Let’s take a closer look.
The home’s exterior is both colorful and classic, with cedar shake siding painted a vibrant blue and a wonderfully inviting entrance. The trailer itself is fully equipped with everything that’s needed to get out on the road whenever you want to.
The common area combines a living room and a kitchen, and considering the restricted amount of space available, it does so wonderfully. Entertaining your guests while cooking dinner has never been easier.
The kitchen combines the old barn wood with custom-made wood cabinets, a polished wood countertop, and top-quality appliances for a style that’s both old-fashioned and in keeping with more recent design trends.
The tiny home uses its space ingeniously by making room for a bathroom and a bedroom on the same floor as the living room and kitchen, but without making it all seem too cramped. The bathroom is its own room, which allows for extra privacy.
The fully furnished bathroom is ample enough to make you feel like you’re in a normal-sized home, and it’s decorated quite nicely to boot. There’s even a shower bench if you’d like to kick back and enjoy a lengthy shower.
The master bedroom features a queen-sized bed and plenty of light. Though it looks firmly rooted in place, this is actually a Murphy bed and folds back up to provide extra storage space and a desk.
Next to the bed is a closet that features enough space – and the necessary outlets – for a washer and dryer. But the master bedroom isn’t even the best part.
Like with most tiny homes, every iota of space is used wisely. The stairs to the upper floor contain spaces for extra storage – or decoration.
But perhaps the crown jewel of the Indigo is its upper floor, featuring a loft with a separate bedroom, so an entire family can conceivably live in this house.
The loft is surprisingly spacious, with another queen-sized mattress and even a bean bag in the corner, though that could easily be replaced with extra storage space if needed
Would you live here? Check out the video below for a more detailed look at the home, then make sure to SHARE this tour with your friends on Facebook!
RESOURCES DRIFTWOOD HOMES USA AND DRIFTWOOD HOMES USA VIA FACEBOOK


