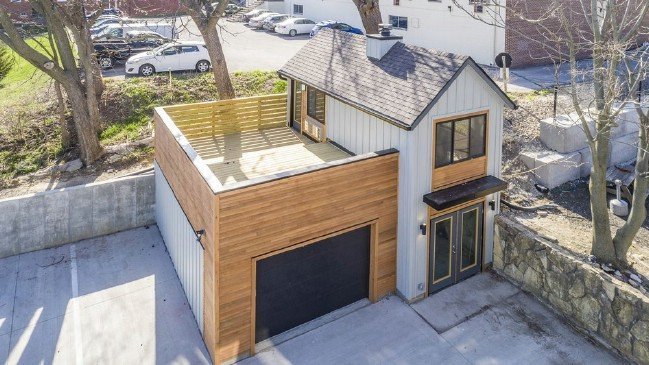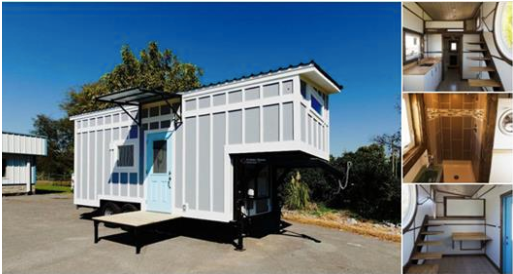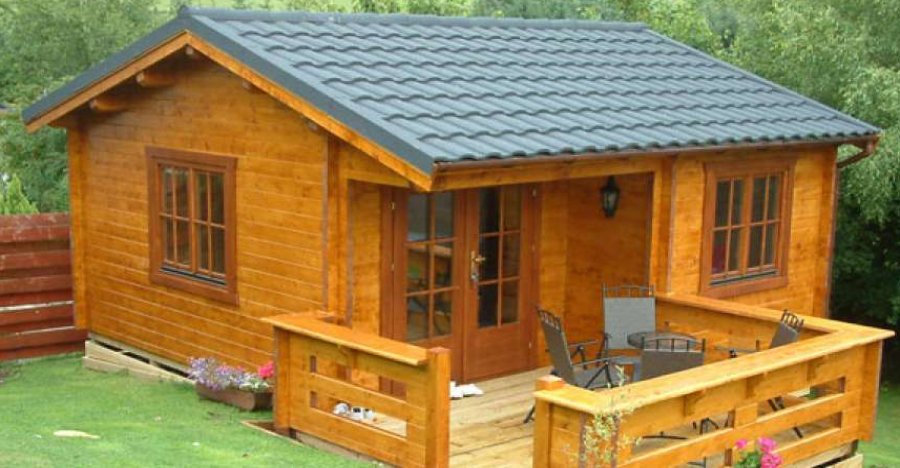The vast majority of tiny houses have the same basic layout. They are similar in size and shape to a large motorhome (not a coincidence, considering motorhomes were the original tiny homes). There is one large downstairs living space, and then one or two small lofts above for sleeping, usually with very low ceilings.
I am excited whenever I see a tiny house which breaks the mold. Such is the case for the “Carriage House” by Zenith Design + Build—the same company that brought us the impressive 72 hour “Classy Amelia.”

The Carriage house doesn’t have a horizontal, low build. It actually has a vertical build, with a large attached garage.

If you count the garage, it isn’t really all that “tiny,” but the main living space certainly qualifies.

Wow … that garage holds quite a secret. The top features a huge deck surrounded by high railings. That greatly expands the livable space. It’d be a great spot for hosting parties, working on DIY projects, or just enjoying a bit of fresh air.


