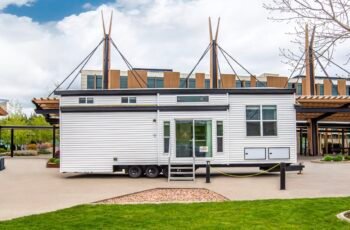Do you have the urge to have a simpler life? Maybe you’re disenchanted with material things, or maybe you just want pair down the items you have to clear the way for new things to enter into your life. Either way, minimalism has been on the minds of a lot of people these days, and that includes the size of the homes we live in as well. Many people realize that we just don’t need the large house and that living small can give you a new lease on life. Living smaller means that you’ll pay less to own or rent your space, your taxes could be less, and you’ll have to buy fewer items to add to your home. That way you can concentrate on adding value and quality to your life by bringing in the items and experiences you truly want. Micro Mansions is a company who totally gets that, and they operate on the wavelength of quality over quantity and meaningfulness oversize. The Micro Mansions development was created for people who want the same things in life and who have similar values and ideas about living. The development consists of about 14- 21 homes per area with 5 areas in total in the Home Base community in Wichita, Kansas. Buyers can place down payments on the homes securing them in their name to become a part of the community, and prices range from $5,000 to $10,000 depending on their location.

The Brady house is just one of the designs people can choose from in the community, but they also have the Dunn, Malcolm, Smittle, and Winston home designs as well that range in size from 468 square feet to 575 square feet. The homes are energy efficient and very compact with practical designs for everyday living. Most of the plans only have one bedroom and one bathroom making them suitable for one person or a couple living together. The Brady home design you see here includes 1 loft bedroom that also has some space for a home office. There’s also a living room, a kitchen with full-size appliances, a laundry closet, and a bathroom lots of great storage. All of the models have some of the most energy efficient European windows in them too which helps to save on heating and cooling expenses. The Brady is 468 square feet with one bedroom and one bathroom with a walk-in shower. The ceilings in the tiny house are nice and high which helps accommodate the loft bedroom space. Plus, it allows for a full face of windows on the front of the home. The living room is nice and spacious with high ceilings and the large windows offering expansive views of the outdoors. There’s also a little patio included outside as well. The kitchen is behind the living room but still very open to it creating continuity throughout the floor plan.
A dining area is created using a flip up table mounted to the wall so it can be stored away at any time to save space. Beside the kitchen is the bathroom which is just spacious enough for the shower, sink vanity and the toilet. Then up the stairs and into the loft is the bedroom which overlooks the living room but still has some great privacy. Depending on how the space was arranged a desk or a dresser could fit up in the bedroom too.These MicroMansions are designed to use less energy than the average conventionally built house reducing the energy use by 40%. These homes also require less time to clean, and the community makes it even easier by offering owners the chance to have a cleaner come and clean their home. Sounds like a pretty good deal, doesn’t it?


