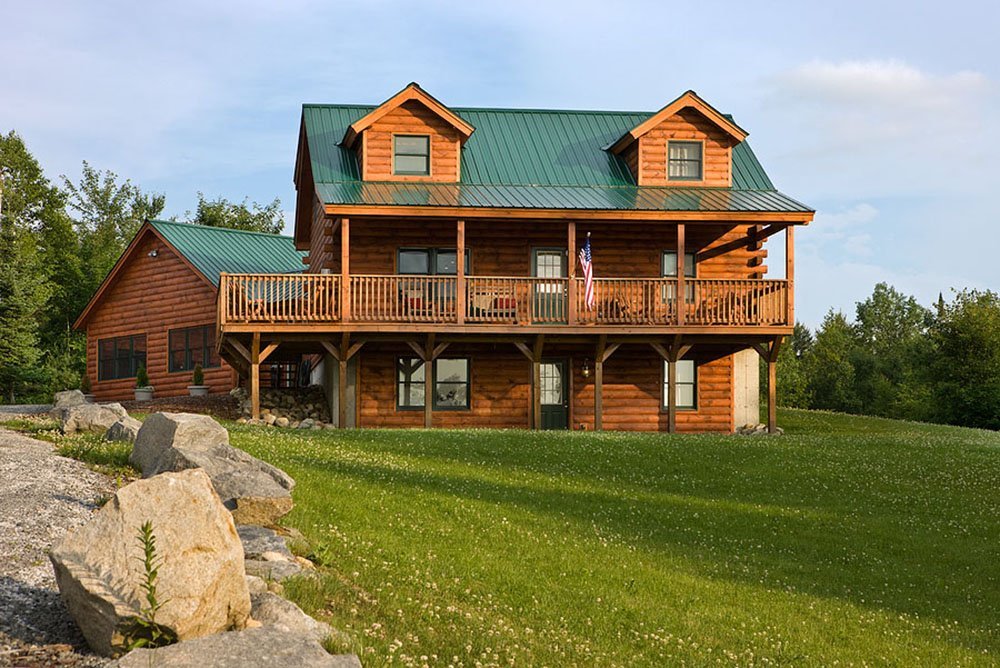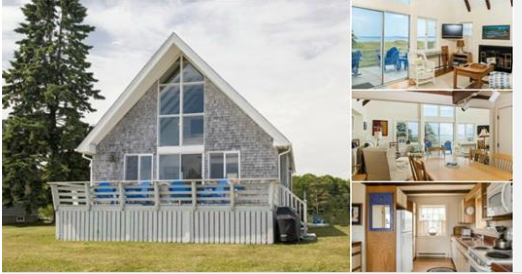
Seeing your log home floor plan on paper is great for things such as where the rooms will go and the overall layout of the log house, but you will also want to think about your home in 3D. You’ll want to try visualizing yourself in each room in the house and imagine how the room will look and feel, what you will see in front of you, behind, above and below and what sounds you’ll hear. That is why you should take advantage of 3D CAD to rendered plans, as you’ll be able to virtually walk through your log home. The full sized log house plan includes a floor-plan, front, rear and side elevations drawn to 1 / 1/4 inch scale in PDF format. You can also print the PDF of the log home floor plan at full size for a full-size blueprint. Custom log home plan design are available from napkin sketch to fully 3D rendered visualization of your log home design.
This Story was Inspired By: Hygge Houze – Log Home Plans Shop









