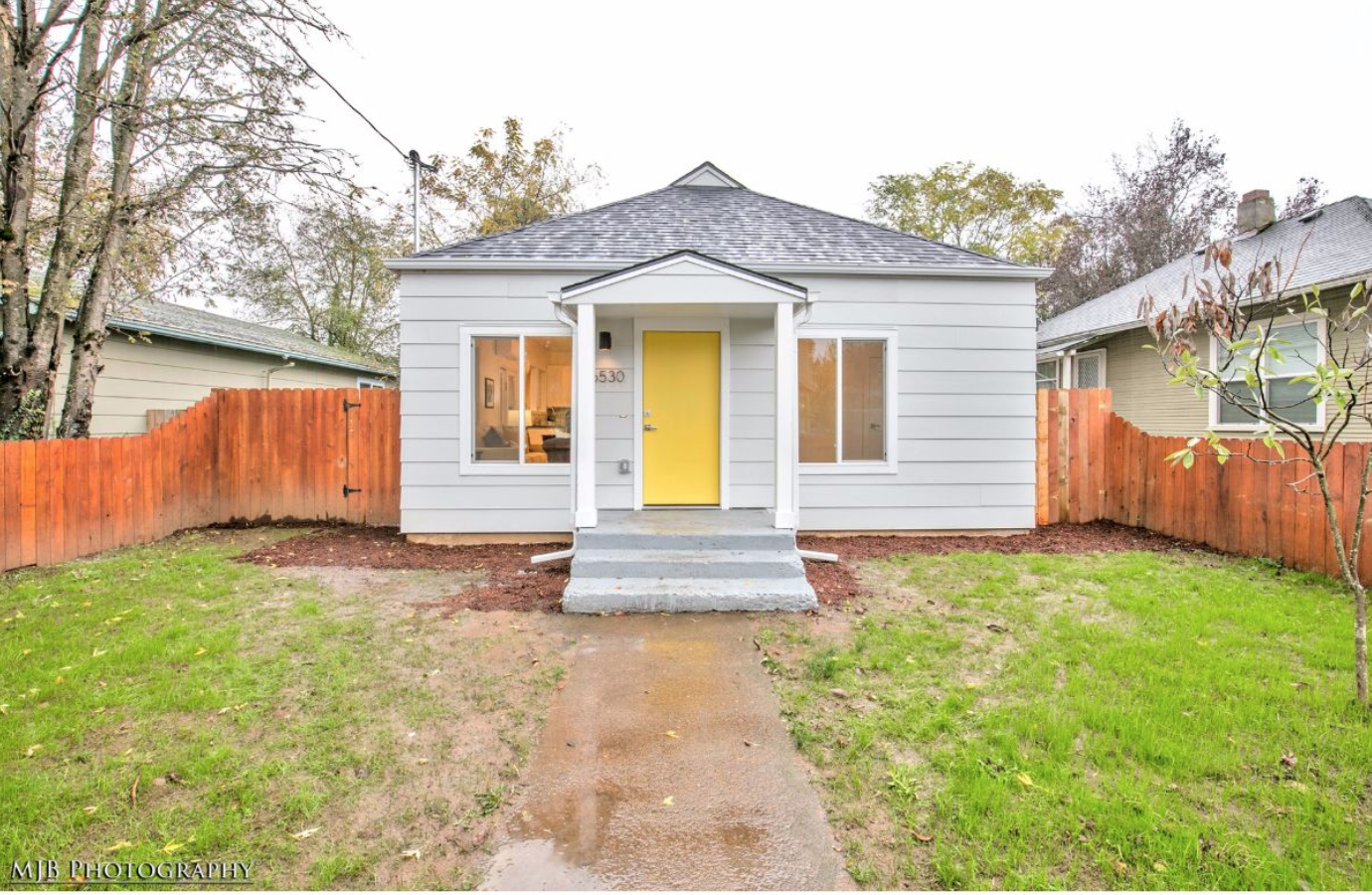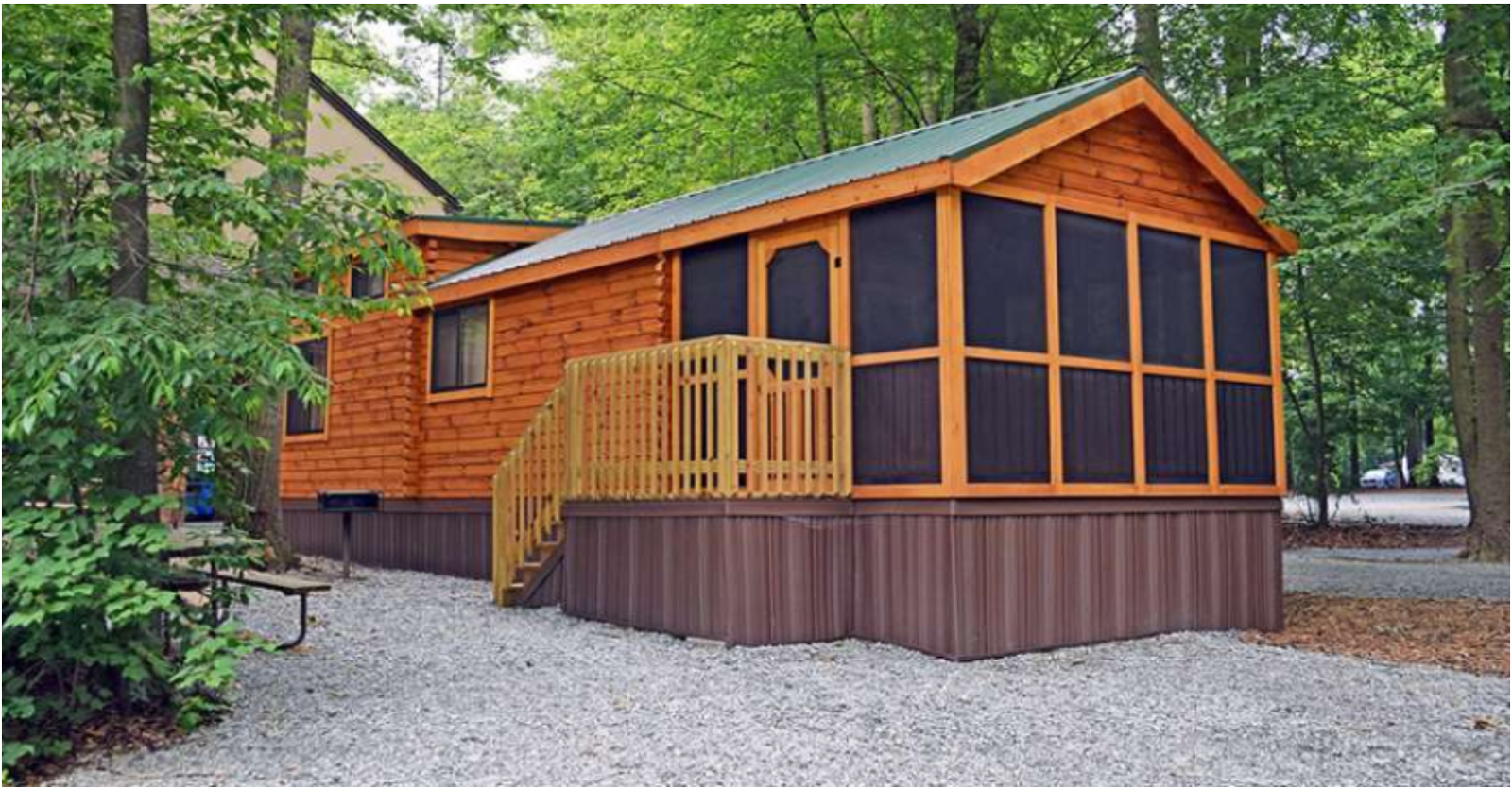
Enter through a cheerful yellow front door into this charming cottage in Portland, Oregon. The home is under 1,000 square feet but feels welcoming and spacious thanks to light decor in grays and whites, and high ceilings. The layout includes two bedrooms, one bathroom, and a laundry room full of potential.
This cottage is currently for sale, and you can find the listing on Estately. Portland has a competitive real estate market where bidding wars are common due to the shortage of homes for sale. Could you picture yourself settling down in a small home like this? Check out the full tour below.
The living room, dining space, and kitchen all share one large great room. The look is light and airy thanks to driftwood gray floors, white paint, and an all white kitchen.
The living room space features neutral furniture and a graphic rug that defines the area from the rest of the space.
The dining area sits between the kitchen and the living room. A circular chandelier adds a bit of luxurious style to the space.
The kitchen is modern and clean with white cabinets and gray countertops. An island with a butcher block top creates a functional workspace and provides additional seating.
The bedroom is calming and cozy with fluffy white bedding and simple accessories. Round glass top nightstands don’t take up too much room in a small space.
The bathroom features over-sized gray rectangle tile as the flooring and shower surround, creating a seamless look. The floating vanity helps the room feel bigger.
Even though the home is small, no sacrifice needs to made in the laundry room. With its bright windows, wash sink, and entrance to the backyard; no one would complain about doing laundry in this space!








