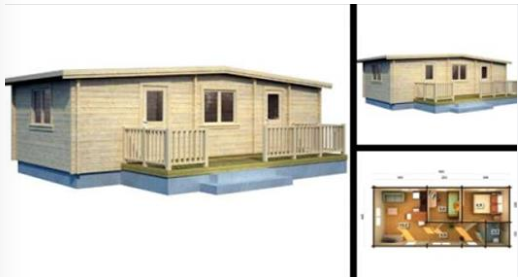When it comes to log house designs, there are a few different ways to go about building a log home. You can go with a manufactured log home kit or a custom log house like this one from Southland Log Homes. The company has multiple locations in the Eastern United States, making it easy for anyone in the East to get started on their log home building plans. This is a custom log house that is constructed out of manufactured logs. This is from one of their log home models and is a traditional style log home that could suit any property it’s built on. One of the best things about this particular model is that it has the porch out on the front of it, which is always a nice feature to have on a home. That way, you always have somewhere to sit out and relax, enjoying the scenery around your property.
Inside, the home has a large kitchen with a great kitchen island that faces out into the living room connecting the kitchen and the living space. This creates a lot of flow and harmony in the design allowing for great sightlines and connection with others in the house. Then, the dining area and living room have 180-degree views out the great windows from inside the house connecting the inside and outside worlds. The master bedroom has an attached large master ensuite which are also on the first floor giving the room easy access to the main areas of the home. There is also the second floor, which has two different layout options to allow for either two or three bedrooms. There is also a full-size bath and a view of the main floor below over the balcony.
The outdoor covered porch area extends over three sides of the home offering a lot of great outdoor living space. This provides lots of space to sit outside and enjoy meals, cookouts on the BBQ and beautiful mornings sitting out on the patio. Southland Log Homes offer a bunch of different log house designs to suit a variety of needs and preferences. You can go to their website and check out all of the different floor plans and designs and see which one you like the best. Since they’ve been in business, Southland Log Homes has created the largest network of model log homes in the United States. They have been building log houses since 1978, so they are very skilled and talented when it comes to log houses. One of the most crucial steps of your log home building process is coming up with a design that you and your family love. Southland makes that really easy with their online log home design tool. This software on their website allows you to take some of their most popular log home designs and plans and alter them to your own preferences. You can also start from square one and create your own log house designs to use for your build. Then, once you’re happy with your plan, you can submit it to the company so they can start to work on your home design.
The virtual tour of the custom log house with a V-groove design is a great way to see what their finished log houses look like. You can see that the walls are created to be flat instead of rounded like traditional log houses. You can also see the close-up shots of the corners of the home and how each of the logs interlocks together making a beautiful design and a stunning home overall.


