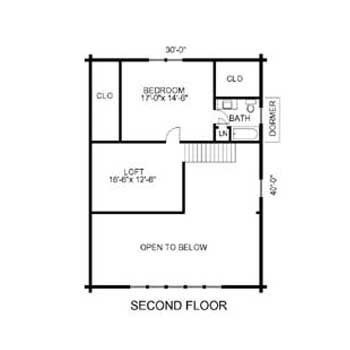
The Cheyenne log house design is a popular log home that has been featured twice in Log Homes Illustrated. This 2,454 square foot log cabin design also includes an attached two car garage. On the main floor of this log, house design is the garage, along with two bedrooms, and an open living room/dining room and kitchen. Upstairs there is a bedroom, a loft, and a space that opens to below. The complete six by eight package price is $127,650 for this three bedroom, two bathroom house with loft and cathedral ceiling. This log house design Series and is the most popular package with “Coventry Log Homes” because it gives you all the building materials that you need to build your new log home design. This means that you don’t have to go to the local lumber yard five times a day, as the log home kit supplies all of the building materials you will need to complete your log cabin design. The complete package includes the sub-floor, the pre-cut log walls, all the windows, doors, the complete roof system, the interior framing, and all of the tongue and groove pine to finish. Also included in the complete package are the interior doors, locksets, all of the hardware, loft system, and more. All of the log house design building materials are delivered to your building site in one easy shipment.
Prefab log homes plans and designs are becoming more and more popular as people realize the potential of these affordable and environmentally friendly homes. These log house designs are built indoors in factory settings and look every bit as good as any standard home that is built on-site. It’s surprising that prefab log house designs aren’t even more popular as they have proven an ideal building plan for housing that can be built quickly after a hurricane. Prefab log house designs are an exciting concept, you can go online and pick the log house design of your dreams, it’s almost that easy. Prefab log cabin designs are sure to become more and more popular with their design flexibility due in part because of CAD computer-aided design. This is just one of the reasons that prefabricated log house construction of custom log houses is more economical than stick-built homes. Many people don’t realize how far prefabs designs have come, and all the benefits of these pre-manufactured log home. Because prefab log homes have to be strong enough to be transported and lifted with a crane, this is just one guarantee that the homes are high quality as they have to be strong enough to be shipped and transported to their potential building sites. Many people also become confused when they hear prefab home kits as they might not know exactly what is included in the kit. You can go on the internet and take a look at all the log home kits do and do not include. A prefab log house kit is a home that is built partly or entirely in an indoor factory to the same set of standards that builders are required to meet in traditional on-site home construction. When your purchase a log home kit you will need to have a piece of property to build it on. You will also need to find a builder to build the prefabricated log home on your site, along with a plumber, electrician and other tradespeople to do the finishing work on the log house design.
The Cheyenne log house design is just one of the prefab log house designs and log cabin designs you will find on the “Coventry Log Homes” site. **
Photo Gallery






