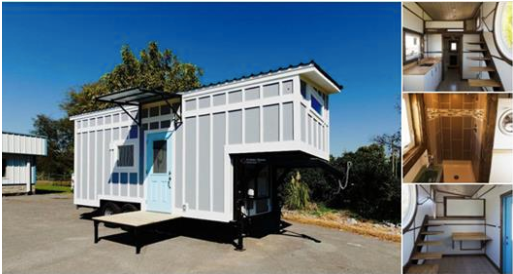This isn’t just your regular tiny house on wheels, this is a small house design from Park Model Homes, and it’s not as compact as tiny houses on wheels since it’s a park model home. Park models can be built larger because they aren’t meant to be moved around as much as tiny houses on wheels. As you can imagine, small house living would be quite comfortable in a small house design like this one. It helps to think of the homes from Park Model Homes as a manufactured home that custom built to suit your needs. Park Model Homes works with some of the best tiny house and park model builders in the United States including Cavco, Skyline, Fleetwood, Palm Harbor, Heritage, Breckenridge, and many more. They work with their factories directly and help their customers with the small house floor plans and designs. They don’t have park models ready to be sold right off the lot either which makes it better for the customer since they are able to get the exact model they want and need. It can also save them some money since they are able to work within the customer’s specific budget.

Park Model trailers are usually considered recreational vehicles and they are transportable, but they are mainly designed for long-term placement. They can be set up wherever RVs or mobile homes are allowed. They can then be connected to the utilities that are needed by the customer like electric, water and sometimes even sewage if the land allows for that. People will usually use their park model tiny house as a cabin or vacation home or as a home to retire into. They are usually under 400 square feet in the US which is what any tiny house needs to be under to qualify as a recreational vehicle. In Canada park models and tiny houses must be under 540 square feet to qualify as a recreational vehicle. If you build a home that’s larger than that size, it would be considered a manufactured home which would be taxed and regulated differently. So if you want to experience small house living in a larger space than a tiny house on wheels, you could choose to build a park model small house design instead. You would only have to have the land in place to park and set the park model on beforehand.
You can see that the interior of this particular small house design from the company is very spacious and they were able to fit a lot of regular sized furniture in it like the sectional couch in the living room. The ceilings are also gorgeous and high making it even more spacious on the inside. They also have more of a fully-equipped kitchen than a regular tiny house on wheels would have including all of the full-sized appliances you need to create meals daily. Plus, they have main floor bedrooms as well which is helpful for those who would rather not have to deal with stairs or ladders to get to bed. All of the park model small house designs are built in environmentally controlled facilities by skilled craftsmen. They use automated assembly lines to build all of the park models which will regulate the quality of the building. If you’re interested in building a tiny house, it’s a good idea to have a look at some different small house designs to figure out what designs would suit your small house living needs best. You can choose from a variety of floor plans, and then the engineering staff will modify your small house design to create the perfect tiny house for you


