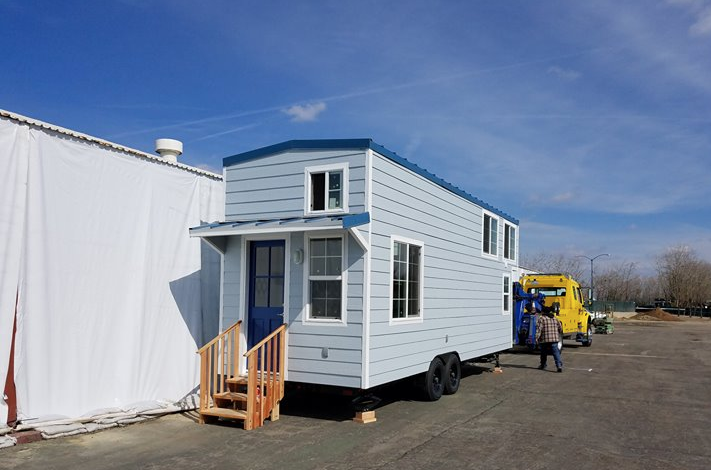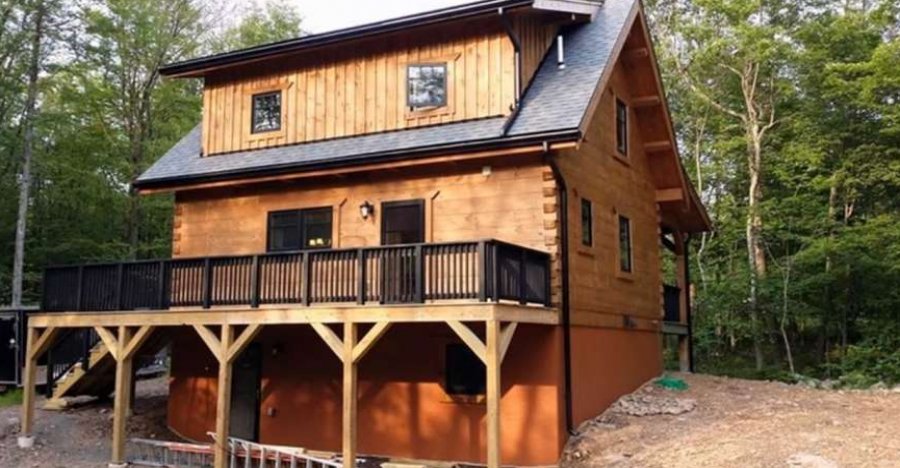8. Ranch house plan with turret porch by Family Home Plans
This ranch property has an unusual turreted front porch entrance, making it stand out on the street. Measuring 971 square feet (90 square meters), its very roomy with space for two double bedrooms. Ideal for empty nesters or a small family just starting out, the open-plan living area has beautiful bay windows and leads into a dining, breakfast bar and kitchen space. Storage is built-in to the rooms and there is a utility closet in the bathroom.



