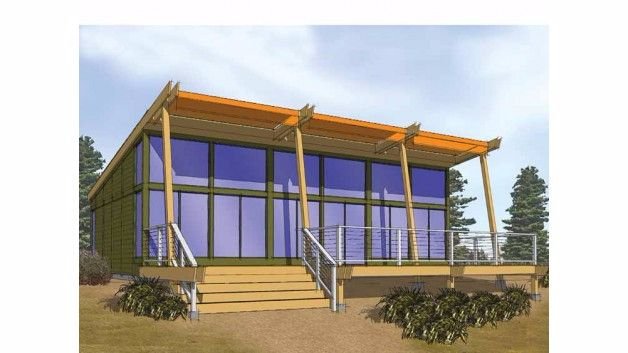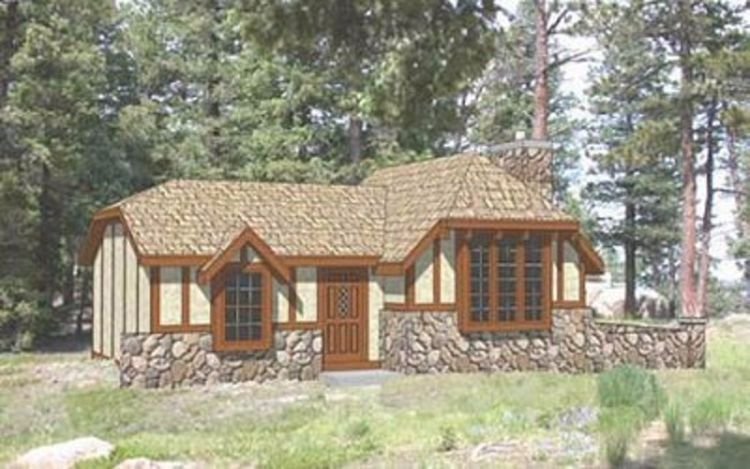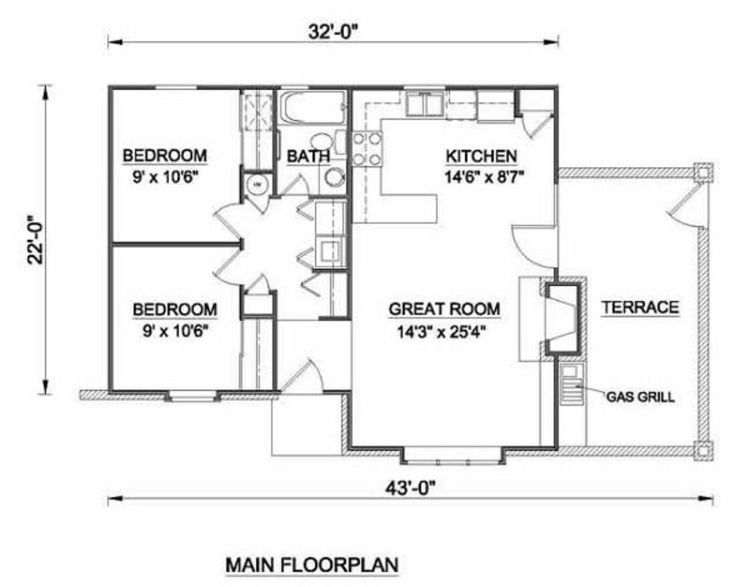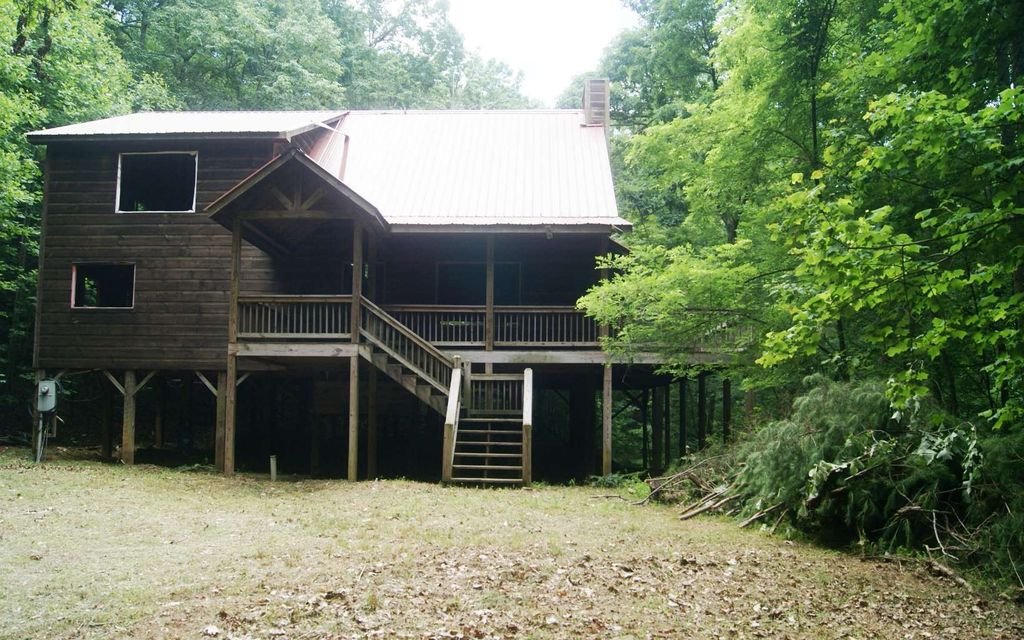6. Vacation-style home with window wall from Floorplans
Coming in at 864 square feet (80 square meters), this design from Floorplans boasts a large front deck as well as a smaller porch at the back. The great room is the central hub of the home, and the kitchen and dining room are on the right side of the home. There is a laundry/utility room behind the kitchen, and the bathroom can be found in the back left corner of the great room. The two bedrooms are off to the left; each one has a good-sized closet. Large windows flood the first bedroom, the great room, and the dining room with plenty of natural light.
7. Tiny Tudor cottage from Houseplans.
This cozy little cottage from Houseplans looks like something out of a fairytale, and it comes in at 775 square feet (72 square meters). The front door opens into a small foyer, and the main open concept living area is off to the right. A large fireplace dominates the great room, while the kitchen is at the back of the home. A good-sized terrace with a gas grill can be accessed through a door on the right side of the kitchen. Back at the foyer, a small hallway leads off to the two bedrooms and the bathroom that are on the left side of the home.
RESOURCES




