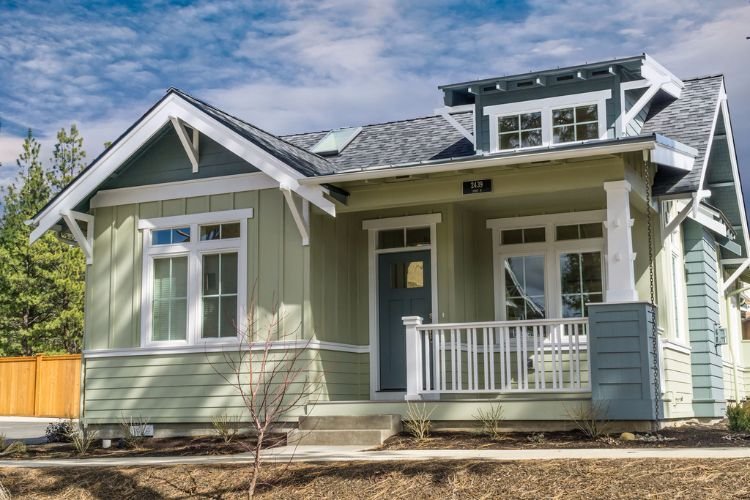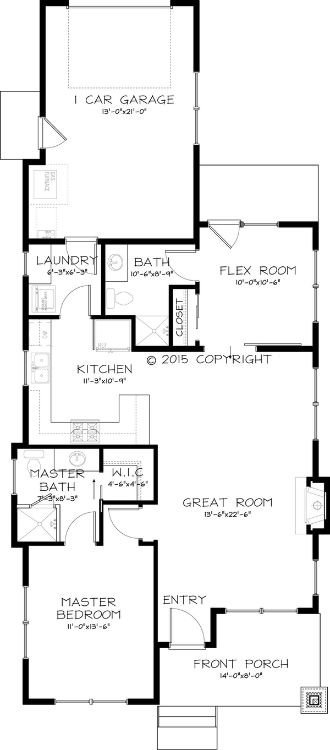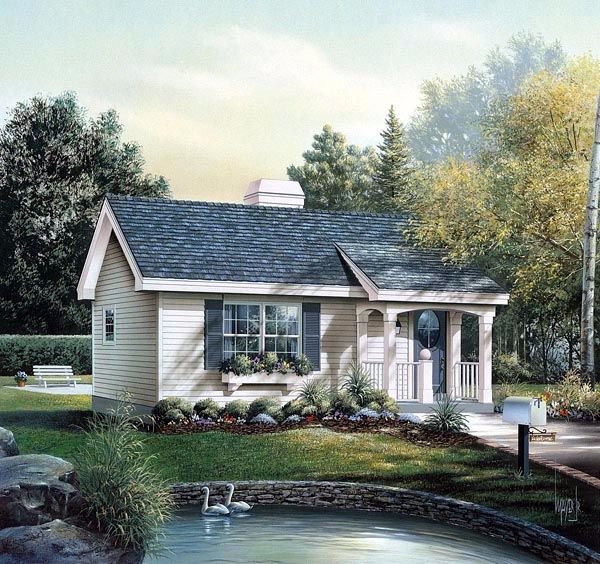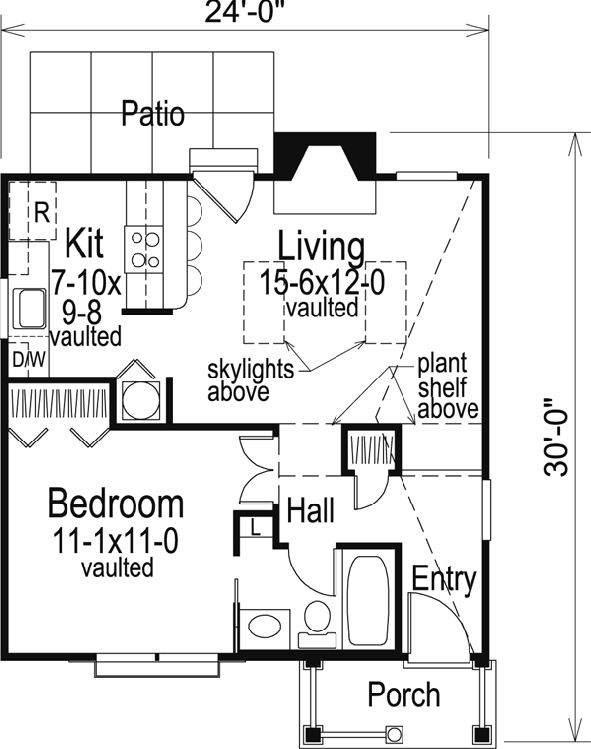2. Cozy Craftsman from Houseplans.
At 999 square feet (93 square feet), this lovely Craftsman from Houseplansis relatively spacious. Several stairs lead up to the front porch, where the front door opens directly into the home’s great room. There is a cozy fireplace on the right-hand side, and a door on the left opens into the master suite. Here you will find a bathroom with a shower as well as a sizable walk-in closet. The kitchen and laundry room are behind this master bedroom, and a second bedroom with a bathroom is directly to the right of the kitchen. A single garage at the back rounds out the design.
3. Charming colonial house from Family Home Plans.
This charming design from Family Home Plans comes in at 576 square feet (54 square meters), and it features vaulted ceilings in the bedroom and the main living area. The front door opens into a small entryway, and the bathroom is just around the corner. Double doors to the right of the bathroom open into the home’s master bedroom. The main living area is at the back of the home; it features a fireplace, built-in plant shelves, and two skylights. A back patio can be accessed through a door in the kitchen.





