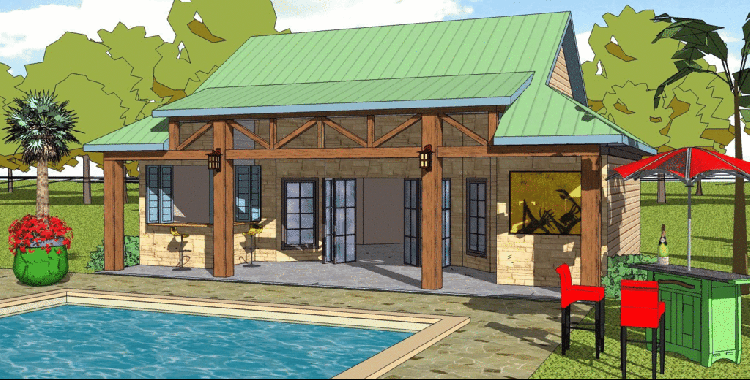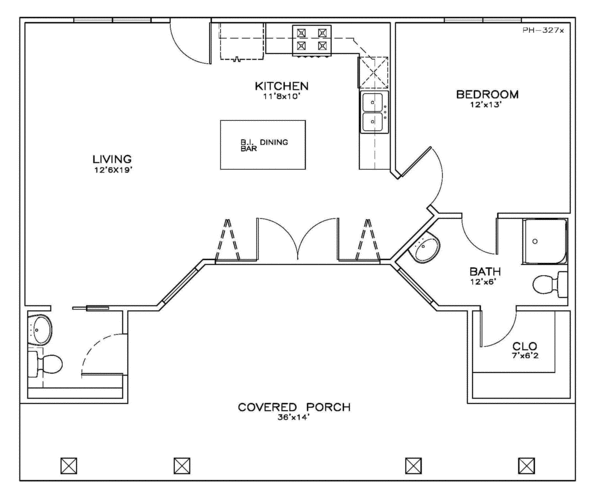This efficient design from ePlans comes in at 900 square feet (84 square meters). Step through the front door and find yourself in the living room, which includes a convenient coat closet. Behind this room, you will find the U-shaped kitchen and the dining area. A pantry, utility closet, and storage space are located just to the left, although the storage space can only be accessed from outside. Two bedrooms and a bathroom are found on the right side of the home.
7. Charming Southern-style design from Houseplans.
At 723 square feet (67 square meters), this home from Houseplans is entered through a pair of double doors that open straight into the main living area. The L-shaped kitchen in the center of the home includes a dining bar, and the spacious living room has plenty of room for other furniture. A half bathroom is conveniently located off the living room. The bedroom is found in the back right corner of the home. Here, a walk-through bathroom with a shower leads to a sizable walk-in closet!
RESOURCES



