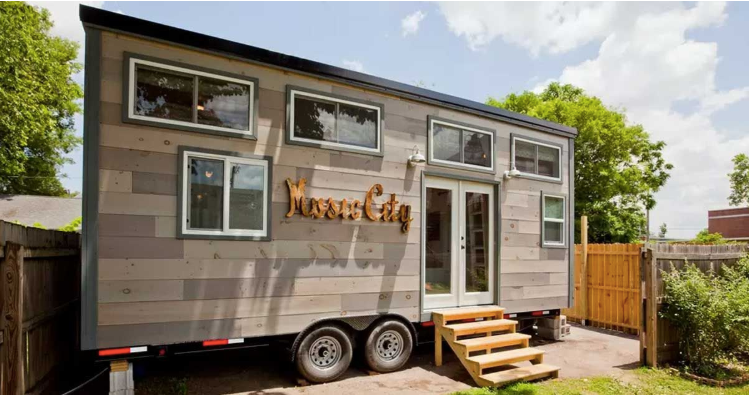2. Two bedroom bungalow from Family Home Plans.
This house from Family Home Plans measures 912 square feet (85 square meters), and it’s divided down the middle with shared living space on the left and private living space on the right. The home can be entered either through the living room or the dining room, which are located on either side of the kitchen. A small laundry room is located directly across from the kitchen, right beside the entrance to the bathroom. Two bedrooms are also found on this side of the home, and the master bedroom has a separate entrance to the shared bathroom through a walk-in closet.
3. Cottage with lofty cathedral ceilings from Beaver Homes and Cottages.
Designed by Beaver Homes and Cottages, this plan comes in at 936 square feet (87 square meters). The home is entered through a lovely foyer, which leads directly into the kitchen, and by extension, into the family room. Cathedral ceilings make this space feel nice and airy, and the dining room is located right off the family room. There is a bathroom with a tub directly behind the dining room, and two bedrooms are found on the right-hand side of the home.





