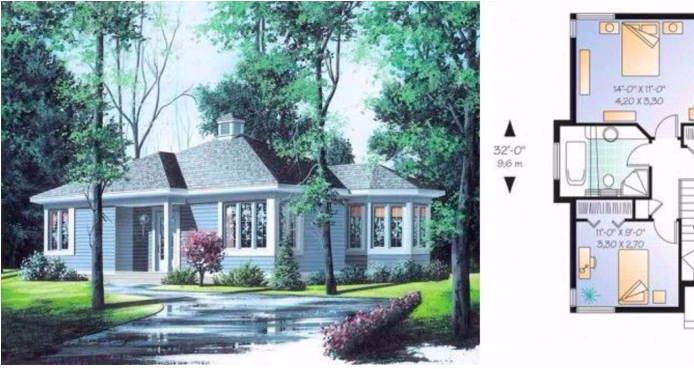
You might think that tiny homes don’t have enough room for a dining table, let alone a dining room, but that’s not necessarily true! Many tiny homes have eat-in kitchens or breakfast bars in lieu of dining rooms, but not all of them.
There are plenty of floor plans out there that allow for sit-down family dinners if they’re a priority for you. If you still don’t think tiny homes can have room for a dining room, take a look through these designs and see for yourself!
1. Cozy cottage with plenty of windows from Floorplans.
At 817 square feet (76 square meters), this design from Floorplans features a cozy wood stove in the living room and vaulted ceilings all throughout the shared living space. Two bedrooms are located at the back of the home, and they share access to a linen closet and a bathroom with a tub. The front of the home is taken up with the living room, kitchen, and dining room, which look out over the sundeck through a set of large windows.



