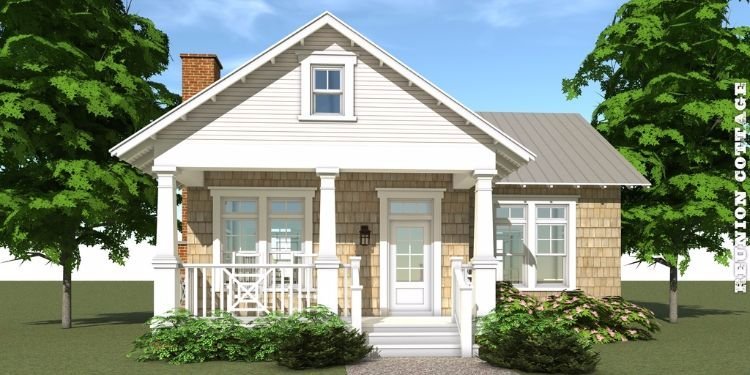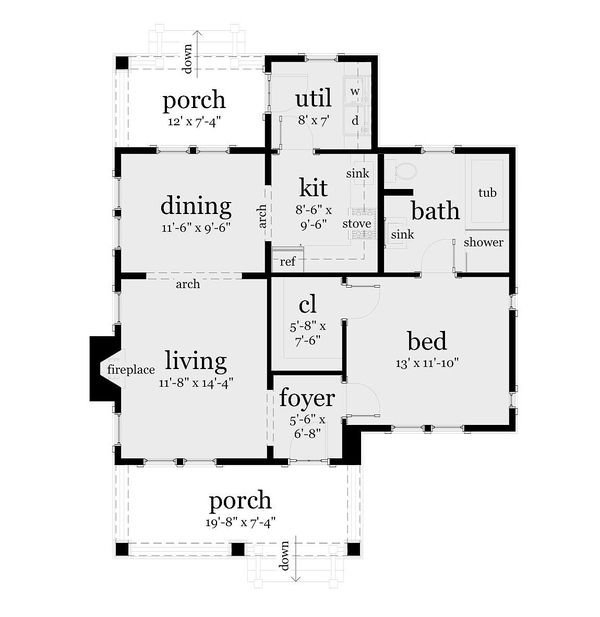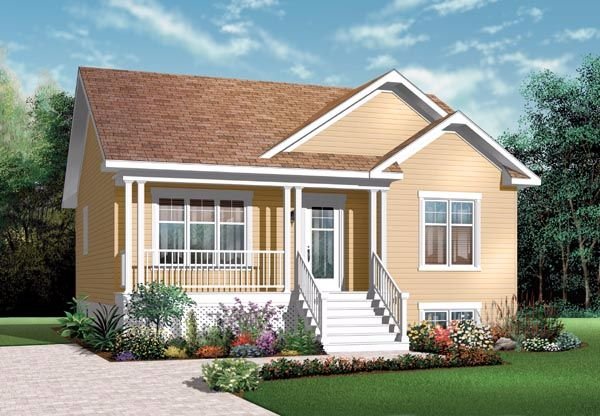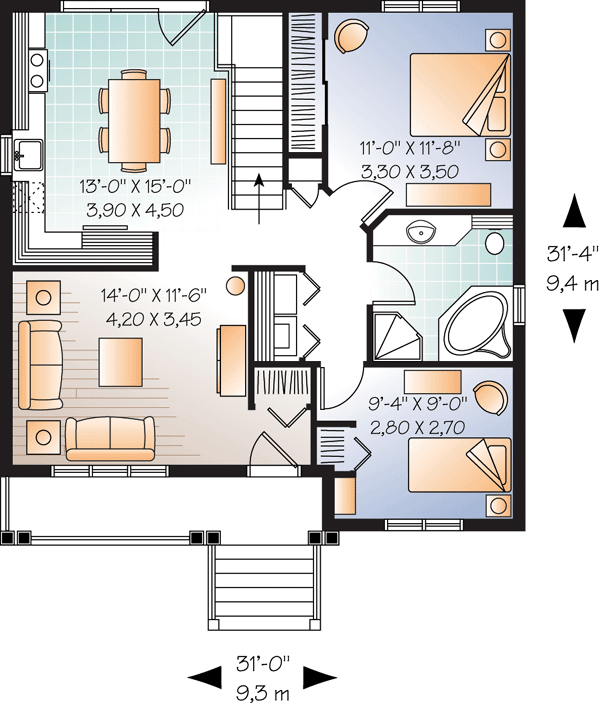2. Charming country design from Houseplans.
Coming in at 841 square feet (78 square meters), this one bedroom design from Houseplans would be perfect for anyone looking for a tiny home that still feels fairly spacious. Anyone entering the home is greeted by a small formal foyer, and the bedroom is easily accessible off to the right. It features a walk-in closet and provides access to a bathroom with both a tub and a shower. The main living area is found on the left-hand side of the home, with an archway separating the living room from the dining room. From the dining room, you can pass through a second archway to access the kitchen. The utility and laundry room is found at the very back of the home.
3. Two-bedroom home with L-shaped kitchen from Family Home Plans.
This charming design from Family Home Plans comes in at 911 square feet (85 square meters). A coat closet is conveniently located right inside the front door, and an open concept living area with an eat-in kitchen is off to the left. The hallway off the kitchen leads to two bedrooms, a laundry closet, and a bathroom that boasts both a tub and a shower.





