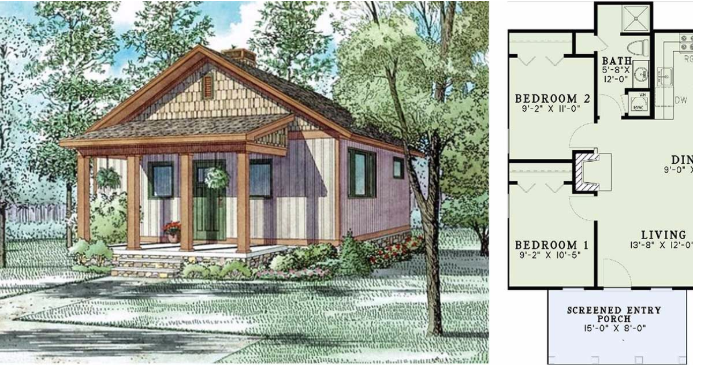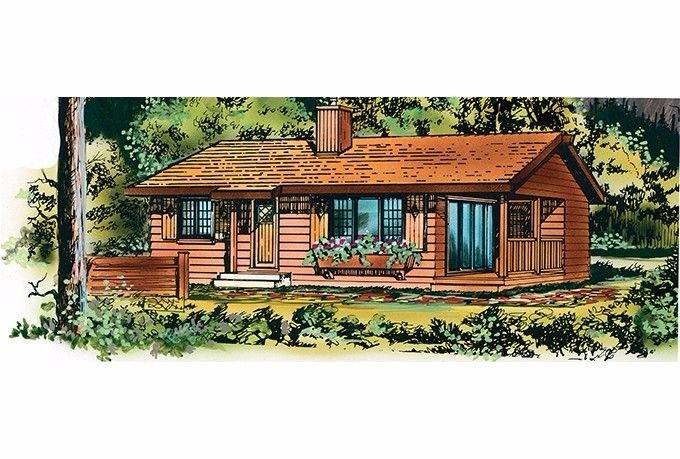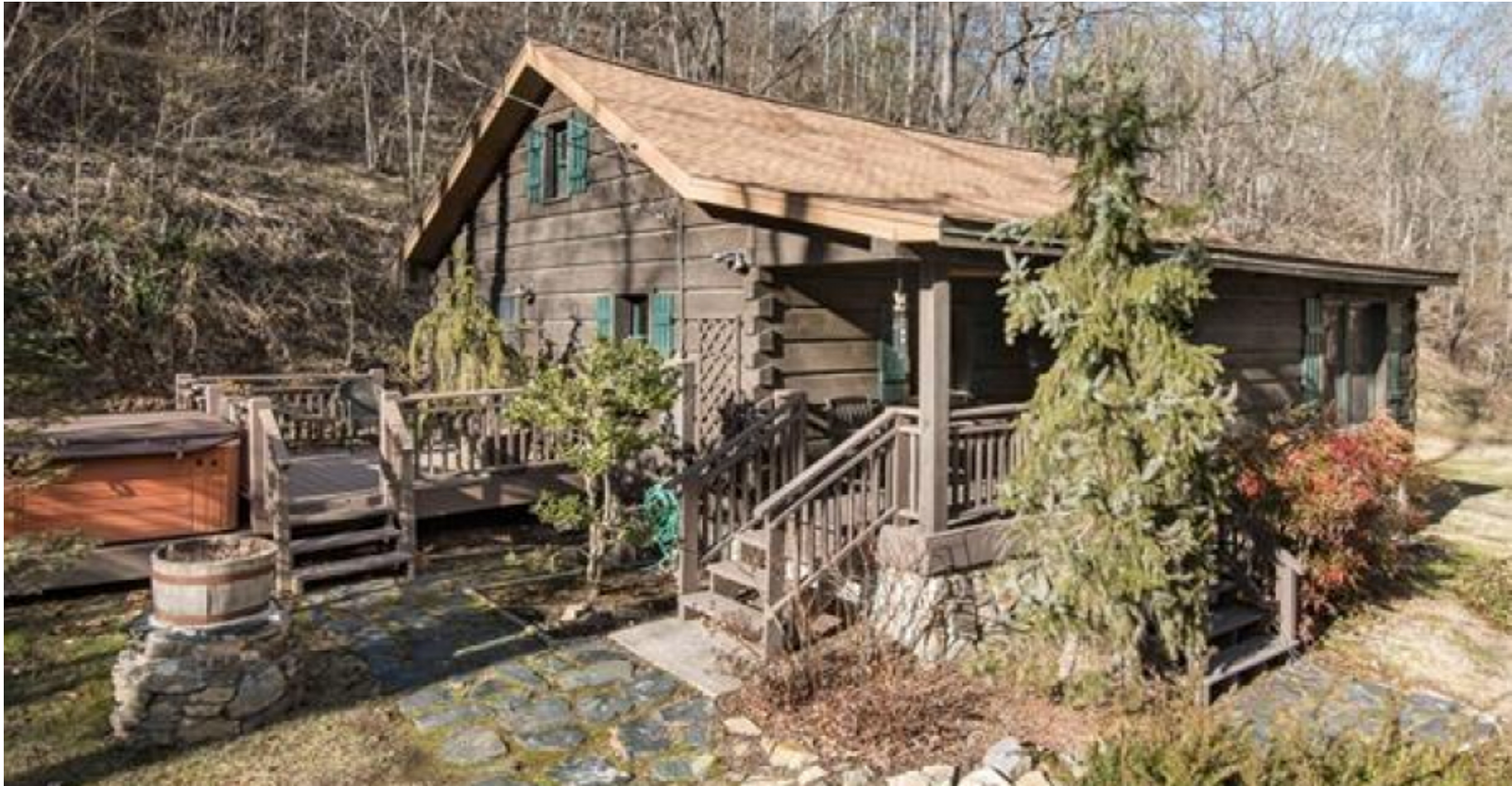
Is there anything not to love about a cozy little cabin tucked away in the middle of the woods? We don’t think so – that’s why we’ve rounded up a collection of some of the best floor plans for rustic but cozy tiny cabins.
If you love wood-burning fireplaces, welcoming porches, and the look of natural wood, then this is the style of home for you. Check out the plans below, and head over to the comment section on Facebook to let us know which is your favorite!
1. Two-bedroom home with wood stove from ePlans.
This two bedroom home from ePlans measures 839 square feet (78 square meters), and includes a deck on the right-hand side instead of at the front. Here, sliding glass doors open into the living room, which includes a charming wood stove. The home can also be entered through the front door, which leads into a small foyer with a closet. An eat-in kitchen is found at the back of the home, and both bedrooms and a bathroom are on the left-hand side.



