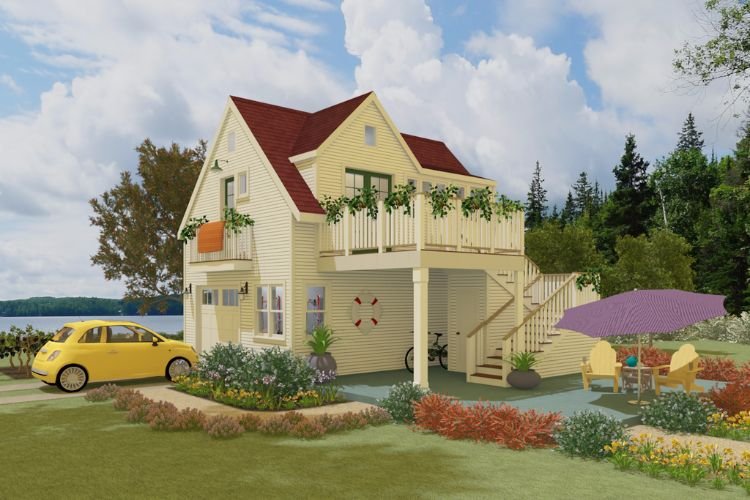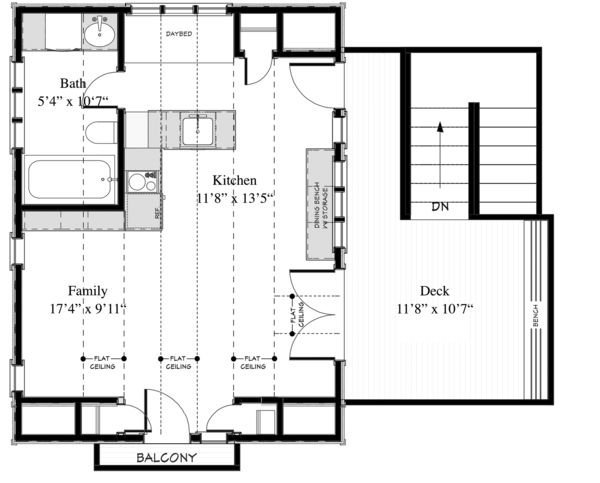6. Open concept carriage home from Houseplans
Coming in at exactly 400 square feet (37 square meters), this studio design from Houseplans feels larger than it is thanks to vaulted ceilings and plenty of large windows. A staircase on the right side leads to a large deck, where double doors open into the home. The living room is at the front of the home, and a door here leads to a small Juliet balcony. The kitchen is to the right of the front door; a built-in dining bench means that you don’t need additional kitchen chairs unless you want them. A built-in daybed is at the back of the home behind the kitchen, and a bathroom with a tub is beside it on the left.




