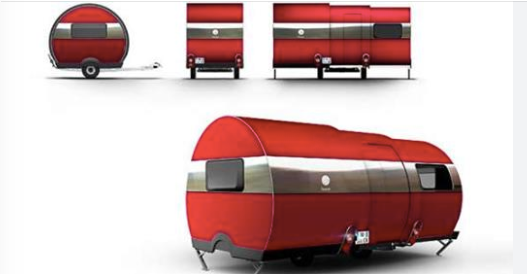
Tiny living is all the rage these days, but everyone has a slightly different definition of what a tiny home really is. However, if you really want to commit to the lifestyle, try downsizing to a home that’s 400 square feet (37 square meters) or smaller!
Contrary to what you might believe, it’s entirely possible to live comfortably in a home of this size. All the plans below are under 400 square feet, and some of them even have luxurious touches like walk-in closets and large fireplaces.
My Tiny House
A place for a people.

