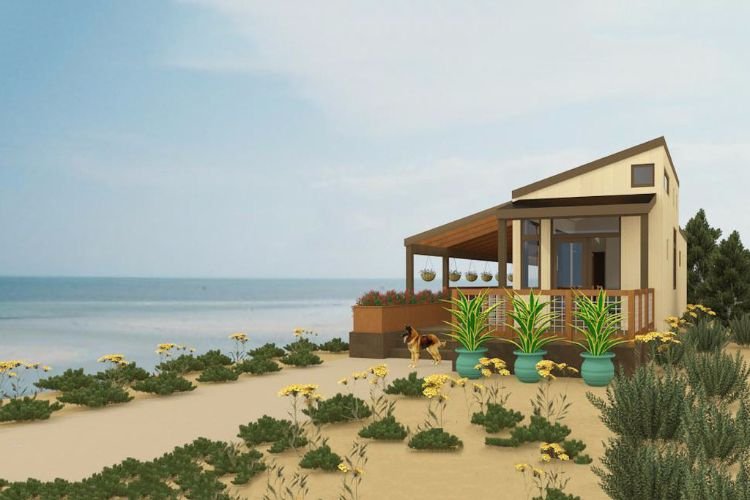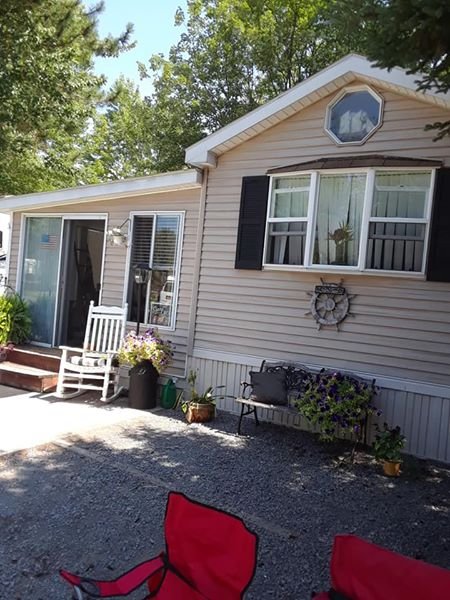4. Narrow rancher from Houseplans
Measuring 399 square feet (37 square meters), this design from Houseplans would be perfectly suited to a long, narrow lot. A large patio runs the length of the front of the home and wraps around the right side. The home can be entered through either sliding glass doors on the right or an additional door at the front. The open concept living room and eat-in kitchen are on the right side of the home, and it has plenty of built-in storage. The bedroom and a bathroom with a tub are located to the left.
5. Studio home with double garage from Floorplans
This tiny home from Floorplans comes in at 321 square feet (30 square meters), and it boasts a large double garage with built-in storage cabinets. The front door under the covered porch opens directly into the living room. A small kitchen area is behind the living room on the right, and the bathroom is across from it. The bedroom takes up the back section of the home.





