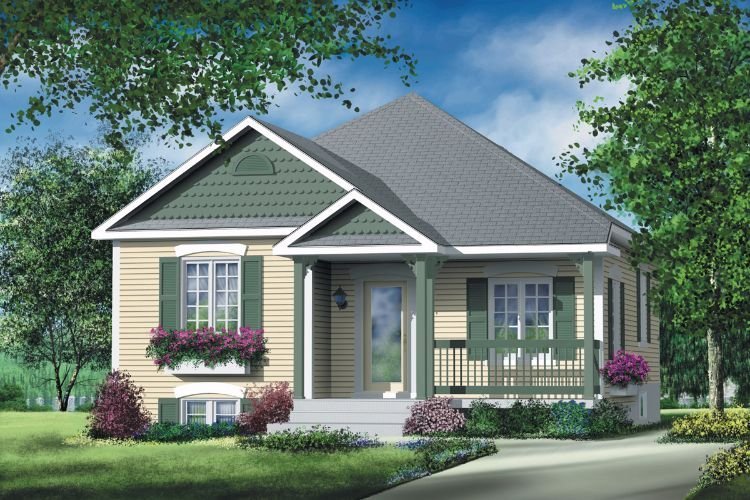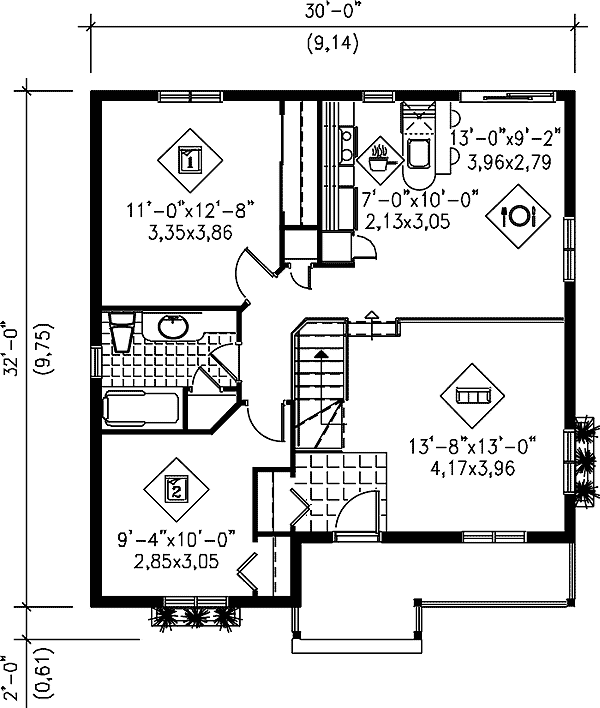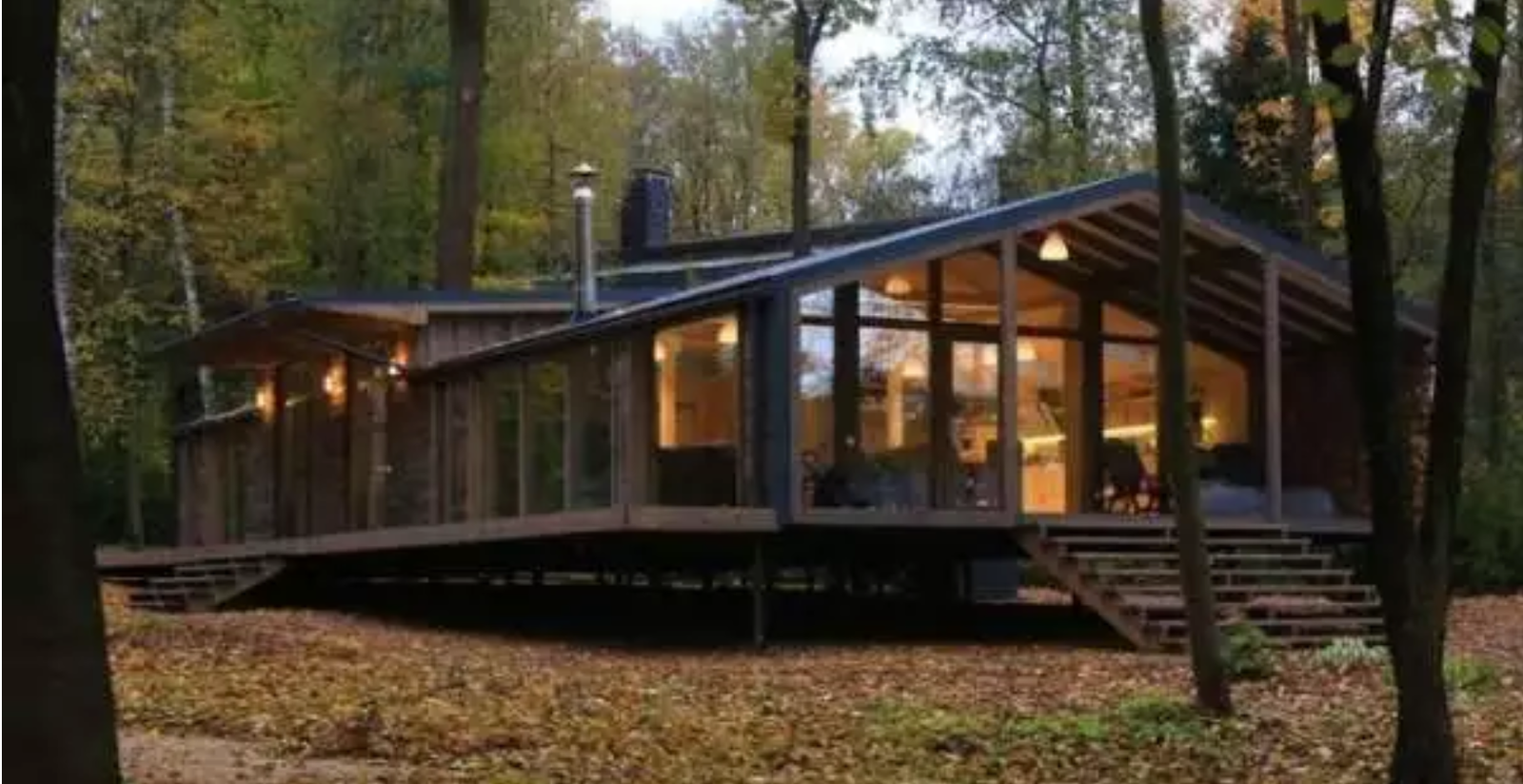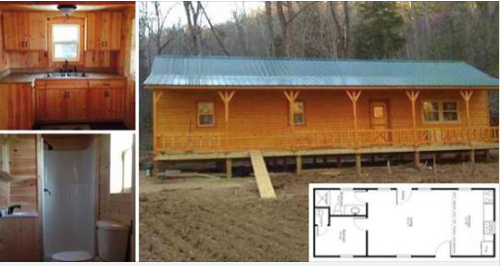This rustic design from Houseplans comes in at 704 square feet (65 square meters), and it can be entered through either double French doors on the wide porch or a single door on the other side. The French doors lead directly into the main living space, which boasts an open-concept design and a cozy fireplace. The single door opens into a convenient mudroom, which provides access to the bathroom. The bedroom is in the back-left corner of the home.
4. Cozy two-bedroom cottage from Architectural Designs
At 892 square feet (83 square meters), this floor plan from Architectural Designs is perfectly suited to entertaining. The front door opens into a small tiled foyer with a coat closet, and the living room is directly off to the right. A raised kitchen and dining area is behind the living room; the kitchen features an island with an eating bar. A small hallway off the kitchen leads to two bedrooms and a bathroom on the left side of the home.



