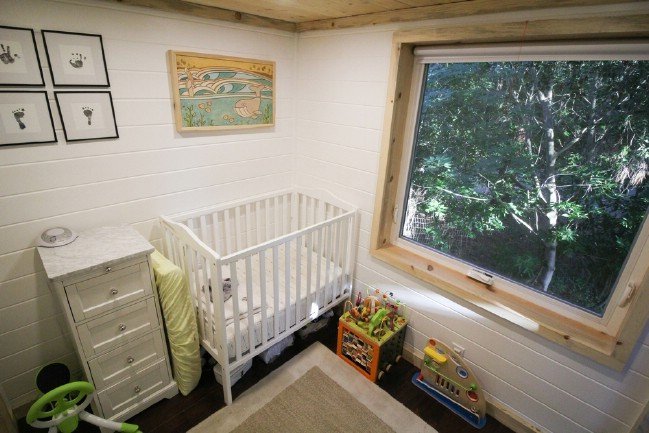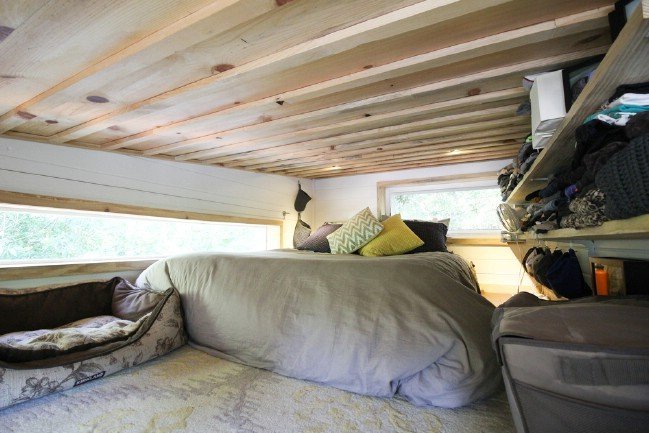
The downstairs bedroom was converted into a nursery and features another large picture window. Sliding doors conceal the room’s closet.


Upstairs is a large loft with a full-sized bed and built-in storage. While the ceiling is low, you do have long narrow windows that give you natural light and a view outside.

My Tiny House
A place for a people.

