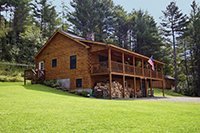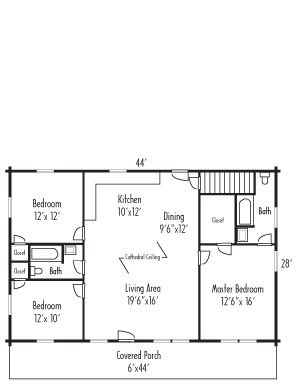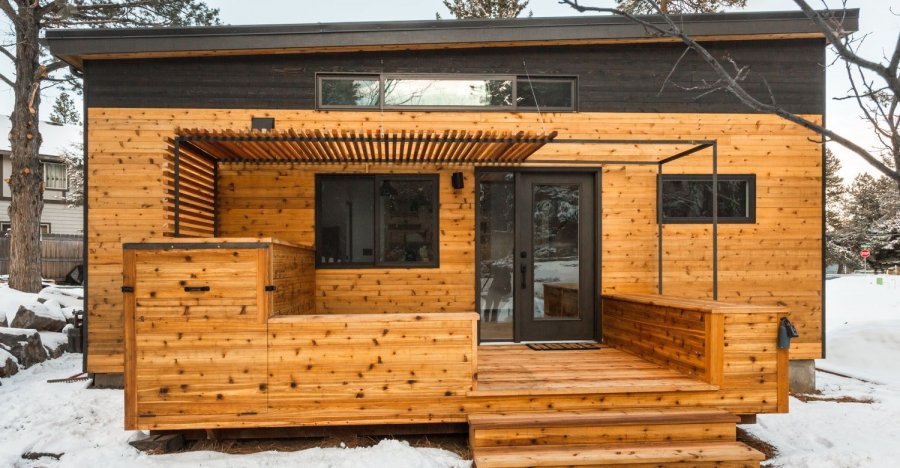
This $73,700 model is modified from the Hanover Craftsman Series Design making it more affordable, but with the same fabulous look. This particular plan from Coventry Log Homes is called the Meadows log home, and it has a lot to offer. Within the home there are three bedrooms and two bathrooms in 1,232 square feet, and plenty of living space too. Another great feature of this log home building model is the long farmer’s style porch on the front of the house that gives people the option to relax outside and look out at their beautiful surroundings. You could even build a deck on the other side of the house as they show in the photos on the Coventry Log Home website and create even more outdoor space. The living room features a cathedral ceiling and is open to the kitchen and dining room areas, which is nice in any home floor plan. We’re seeing more and more of this now than before, kitchens used to be created into one room of their own, with a little space for eating. But the more contemporary approach is to create the open concept floor plan. The bedrooms in the house are a nice size and the two smaller bedrooms share a bathroom, while the master has it’s own ensuite bathroom.
A great tip when planning your layout for the log home building model you order, is to create rooms that serve more than one function. For example, a spare bedroom could be an office or studio as well as a bedroom for guests. There’s no reason for a room to sit empty and not be used half of the time. Or, like this floor plan, include the living room, dining room and kitchen in one easy to use area. Use a bathroom to include laundry units to save more space, and create living room seating on your decks and porches to create more liveable space. Also, when you are planning your home, you’ll want to carefully consider the placement of your house, what direction it will face, and what view you want to see out of your windows everyday. If you’re not a morning person, you can consider having the windows of your bedroom face west instead of east so you don’t get the bright morning sun shining in. Of course, window placement is also an important factor to consider too. You may not want to have a feature wall made all of windows facing south, where you are going to get the hot sun beating in all day long. Since logs have such great insulative properties, having too much sun coming in can create a greenhouse effect, which is not pleasant for the inside temperature of your house.
Log home kits are can be modified as you need, and the designers are usually more than happy to work on the lay out and design with you until you’re happy. That’s one thing that cannot be stressed enough, don’t rush through the planning and designing phase of your log house. You can take your time planning out all of the details so that you’ll be completely satisfied with your end results. Take time to think it through and consider all of your options along the way, you’ll be so glad you did. For a log home building kit like this one, you’re looking at around six months to a year or so to build it yourself, which should be taken nice and easy too. Get some great log home inspiration from all of the lovely log home kits on Coventry Log Homes’ website.***
Photo Gallery






