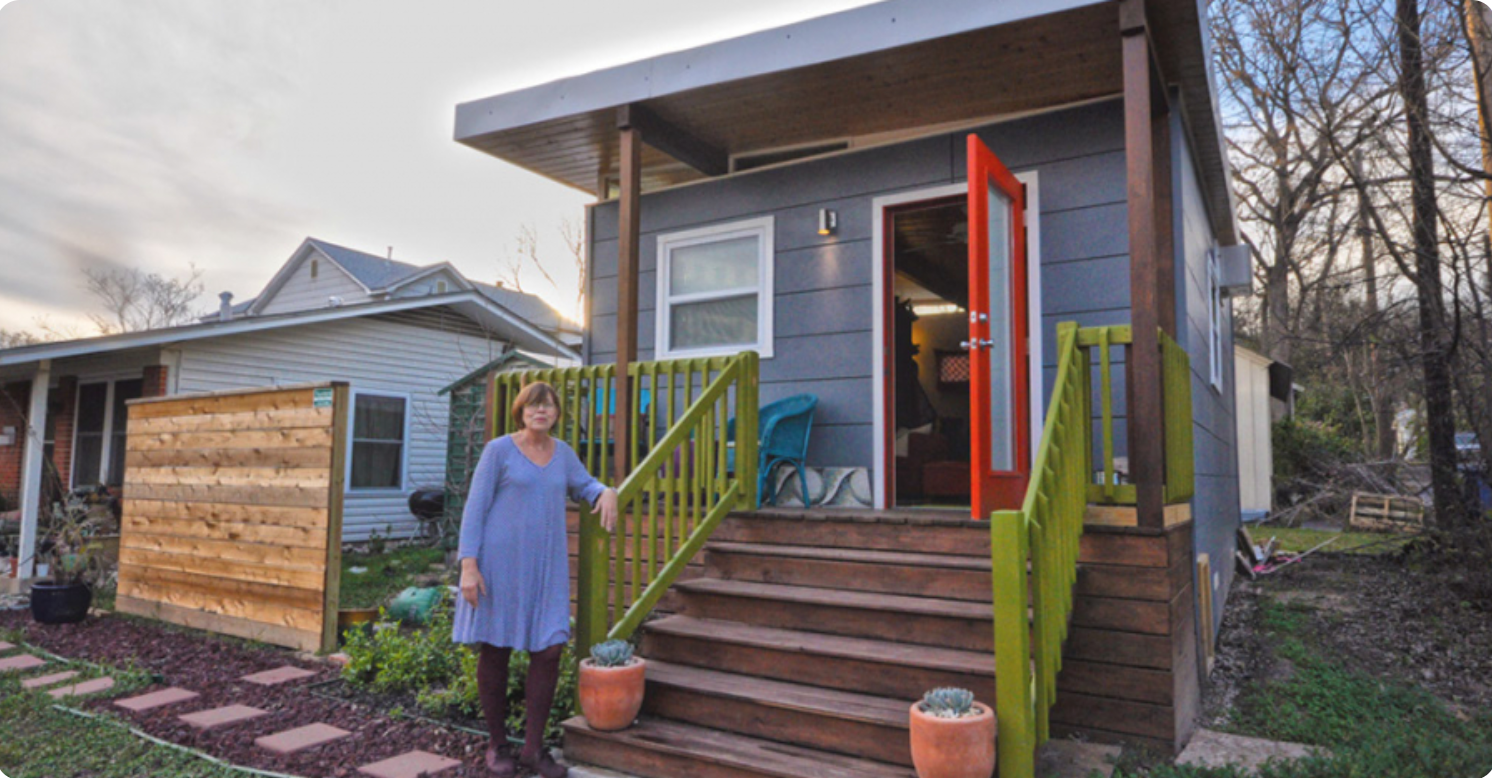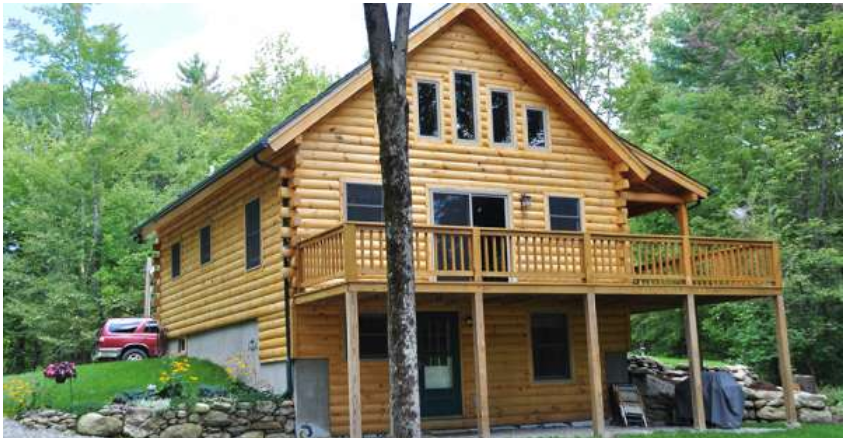Cute and modern style tiny houses or quick cabins that are ready to be used in just days. The Modern Kwik tiny cabin designs built by Kanga Room Systems are designed for multiple uses including guesthouses, home offices, studio spaces and more. The 14 foot by 20 foot Modern Cabin is just one of the many tiny houses and cabins from Kanga Room Systems isn’t it cute? All of the kits from the company are available as shells which means that customers get the exterior walls and structure of the tiny house. They also offer turnkey options for a higher price point if people are interested in having more of a finished product installed on their land. Some of these options are only available in Texas through which is where the company is based. The shell kits include the exterior building materials, along with pine tongue and groove siding and ceiling cover and the studs on the interior ready to be made into walls. The tiny turnkey houses will be move-in prepared including electrical, plumbing, flooring, wall cover, and light fixtures. The pricing for these tiny houses will vary depending on the materials used to complete the tiny house as well as the furnishings and accessories.

They are available in Texas, and most other states and customers can hire on local contractors to assemble their cabins or tiny houses. Some people even assemble the kits all on their own too. The tiny cabin here shows just how cool you can make these smaller homes look when they’re finished. You can see that the owner chose to implement a lot of color in her tiny house which really gives it a lot of personality and pizazz. She did the railings leading up to the home in green, while the door is red and the siding is a nice light smoky blue. The other wood on the tiny house is left natural but stained in a nice rich brown stain. One of the cool things about Kanga Room Systems is the unique small windows they add in to bring in light but also a sense of modern style. It also gives the home a Mod-style like homes from the 1960s. You’ll also notice that they add some very tiny windows at the top of the walls where the roof joins up with the ceiling to bring in even more light. Inside, the homes are nice and spacious for a tiny house. There’s a kitchen along one wall with the living room in the centre and a nice little bedroom area in the back that’s partitioned off. The tiny house also has a small bathroom with a flushing toilet and a corner shower as well as a sink and vanity.
The kitchen features an apartment sized gas stove perfect for cooking on, and an apartment sized fridge for food storage. They also included a double-sided sink and lots of storage over top of the counters and cabinets below. This is a great little space to use as a rental or a guesthouse since it’s just about the size of a small bachelor apartment. Kanga Room Systems has over 30 years of engineering experience which they have put into these great tiny houses they create. They have a bunch of designs to choose from including the Modern Kwik Room, the Cottage Kwik Room, Cottage Studio Luxe, Modern Studio Luxe, Modern Cabins and Dwellings, Cottage Cabins and Dwellings, and the Modern Shed. Plus customers can change the floor plans as needed to accommodate their needs and preferences. Would you like to have one of these little homes?

