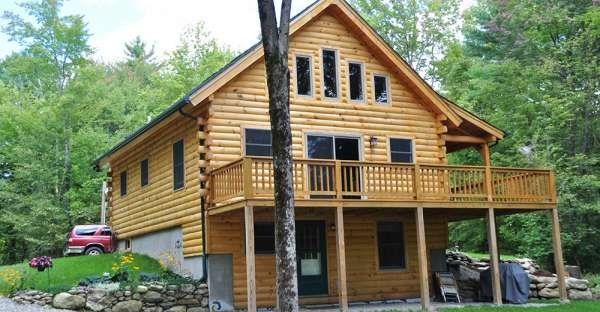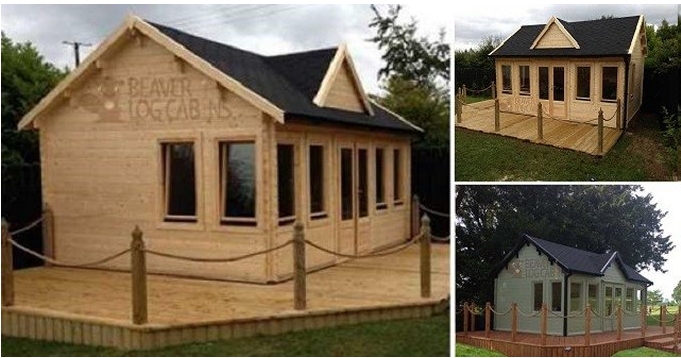
Building any home is exciting, especially when it’s a log house like this $59,750 compact and affordable log home with open deck to let light and views in. Building a log cabin or home is totally possible too, with the help of log home kits like this Swiftwater model from Coventry Log Homes. Whatever style of log house or cabin you prefer, Coventry Log Homes has a great selection of minimalistic cabins as well as luxury log houses that will suit any budget or lifestyle. Some people like to go back to basics when they are building a log cabin, and keep the design simple and classic. Others want to build a modern looking house or cabin that has all of the current comforts. If you want to keep your budget low, you can build a super simple log house or cabin with one or two bedrooms and one bathroom, the less rooms in a home the more affordable it will be. If you have a higher budget, then you can go for a roomier log house like the Swiftwater. There are also much larger plans available through Coventry Log Homes too, and the Swiftwater is a compact version of larger ones like it, such as the Ascutney.
The Swiftwater log home is nice, simple log house deign that would be perfect for full time living, or as a cabin that could be used seasonally for recreational use. One of the great features of this design is the vaulted ceilings that give the illusion of more space. The large, open deck is another awesome feature, as well as the covered porch off the side of the house. It’s essential to have covered outdoor space to enjoy some outdoor time in the rainy or snowy weather. Some people even enclose their decks and porches in the winter to prohibit the cold winds from gusting through. The log home floor plan for the Swiftwater is 1,140 square feet, with two bedrooms and one bathroom in total. There is a loft that looks out over the living room. The loft can be used as a guest room or an office, as shown in the photos of the Swiftwater on their website. There are opening windows up in the loft for great circulation and nice, natural light. The living room also has a variety of windows, as well as the sliding glass doors that lead out onto the deck which allow tons of great light into the space and show off the great views surrounding the house.
One of the things that you will definitely want to consider when you are building a log house or cabin is the orientation of the house on your property. Where do you want the windows and the decks to look out? What direction will be optimal for the different areas of the house to face? Usually it’s nice to have the bedroom windows facing east so they get the nice morning light, and same with the kitchen area. Take a good walk around the property and spend a lot of time out there before you place your home, because once it’s set, it’s there for life. Keeping trees around is a great idea too. Having the deciduous trees, that have leaves that shed in the fall will be great to place on the south side of the house so you have shade in the summer and full sun in the winter to heat the house. Pine trees are awesome windbreakers and also provide constant shade since they won’t loose their needles. Enjoy looking through the photos of the Swiftwater and get some great log house inspiration.***
Learn MORE at: COVENTRY LOG HOMES

