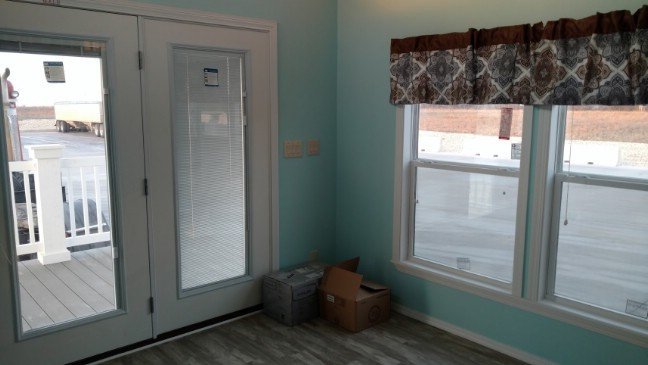
The pale blue color from outside is continued here on the interior walls.
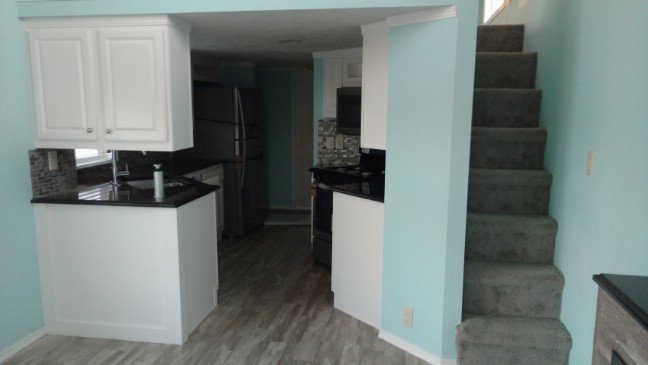
Across from the front doors we see the kitchen as well as the stairs leading up to the loft. The kitchen is very much its own cozy nook—but it is far from cramped. It’s amazing how much space is in there!
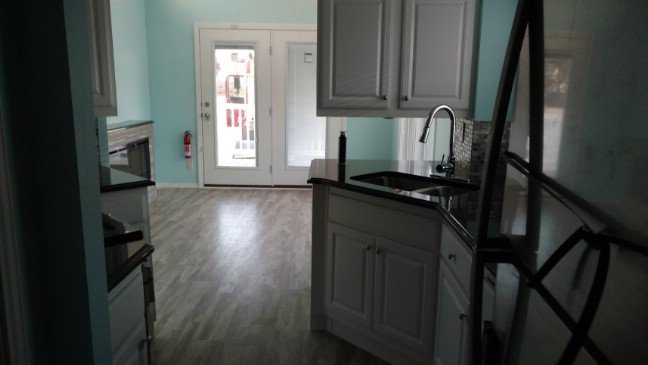
This is what the view of the main living area plus the doors looks like from standing inside the kitchen.
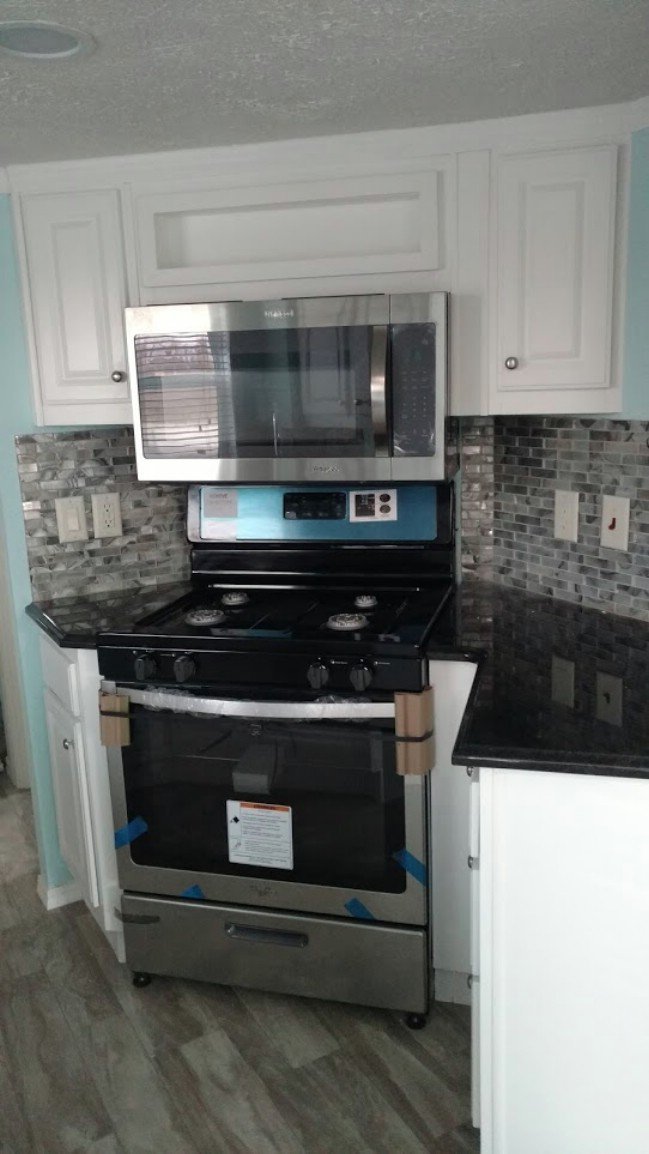
The layout of the kitchen countertop is really unique. There is a full-size oven and stove and a big microwave. The backsplash is beautiful.
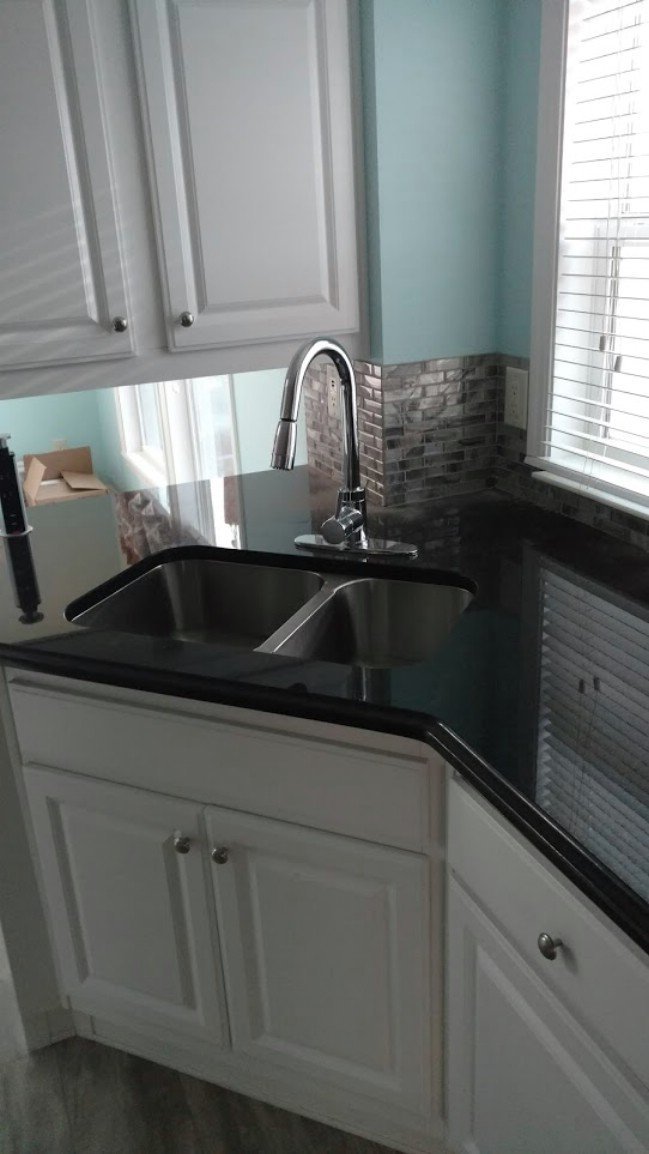
The high faucet maximizes the room available in the sink, making it easy to wash the dishes even in a limited space.
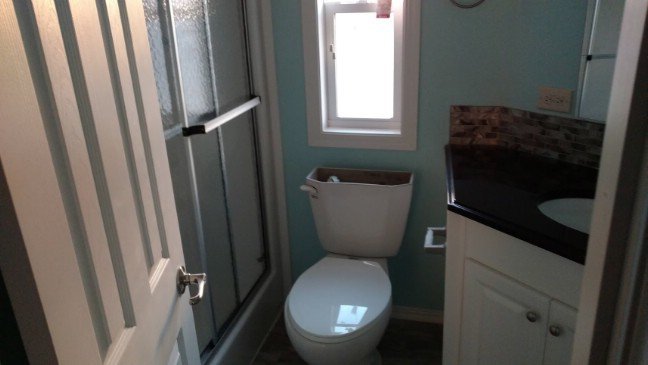
The bathroom is pretty small, but the layout makes it a comfortable space.
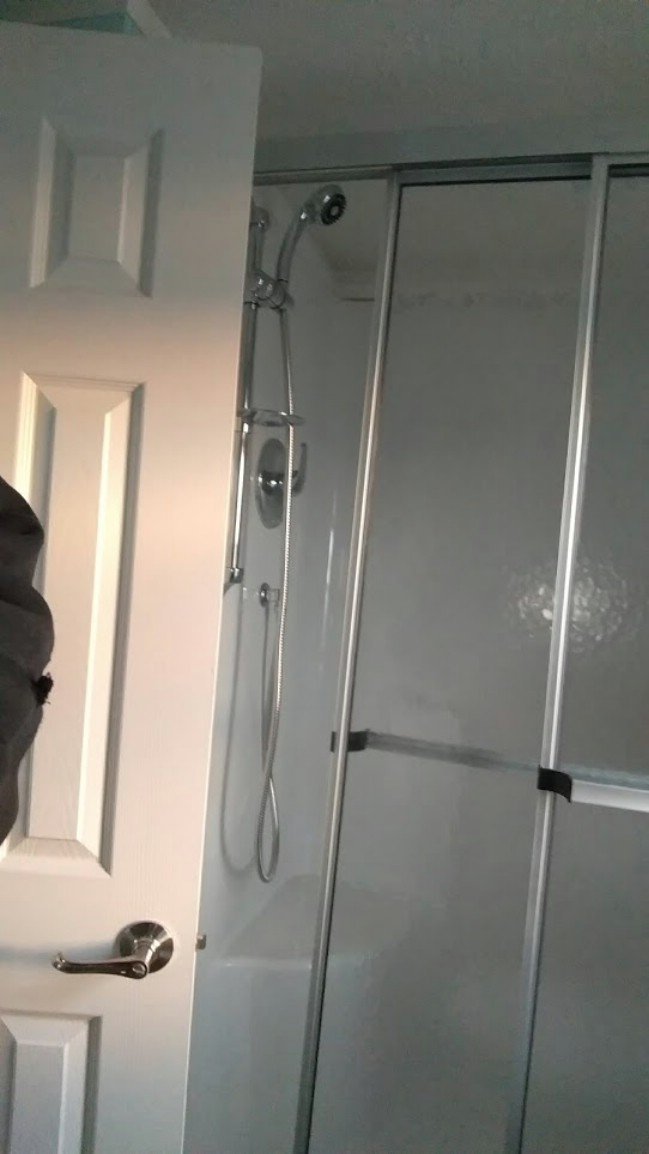
A full-size shower with glass doors and a removable showerhead makes for a luxurious feature not available inside every tiny house.
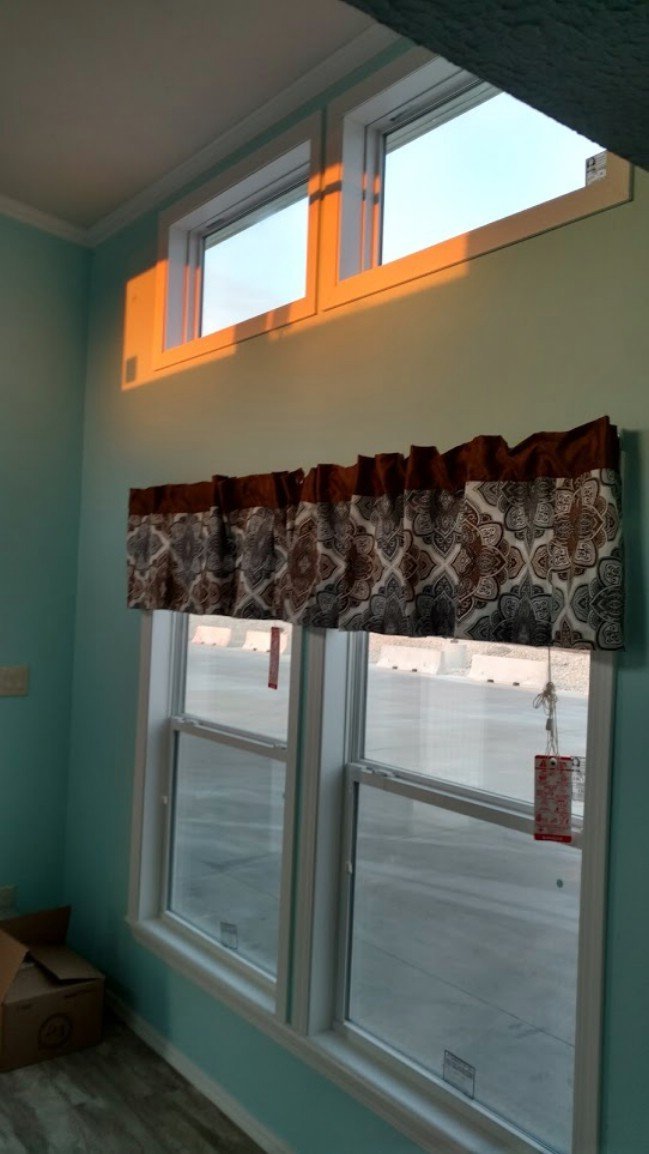
The big windows bring in lots of light and also offer great views outside.
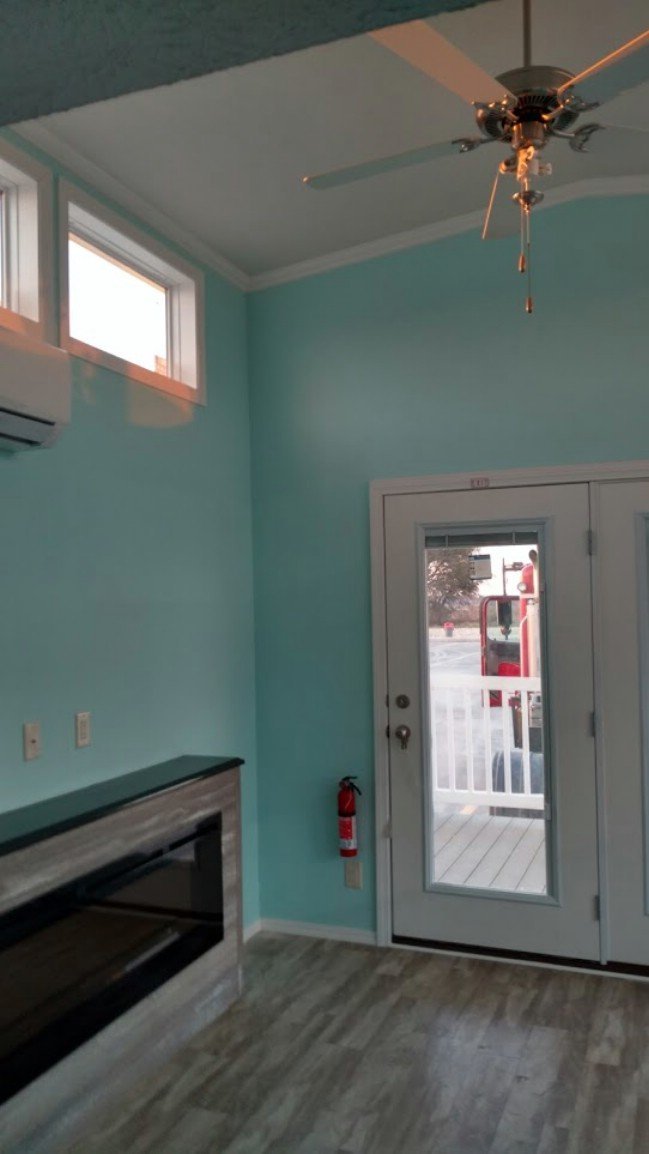
A ceiling fan keeps the space cool and comfortable, reducing electrical costs.

