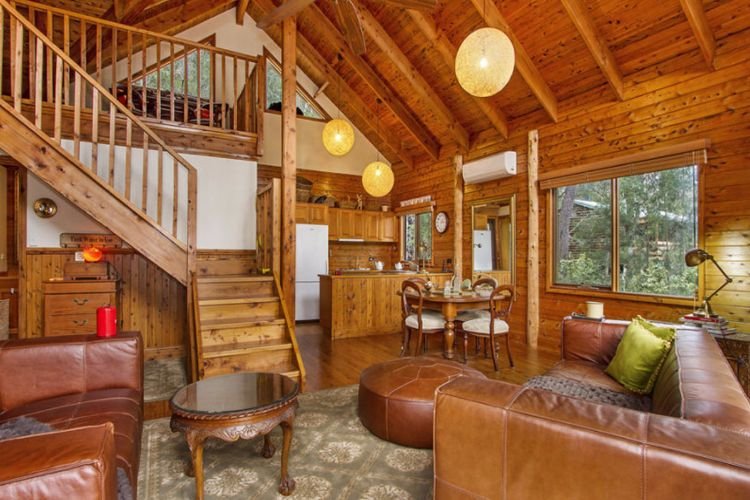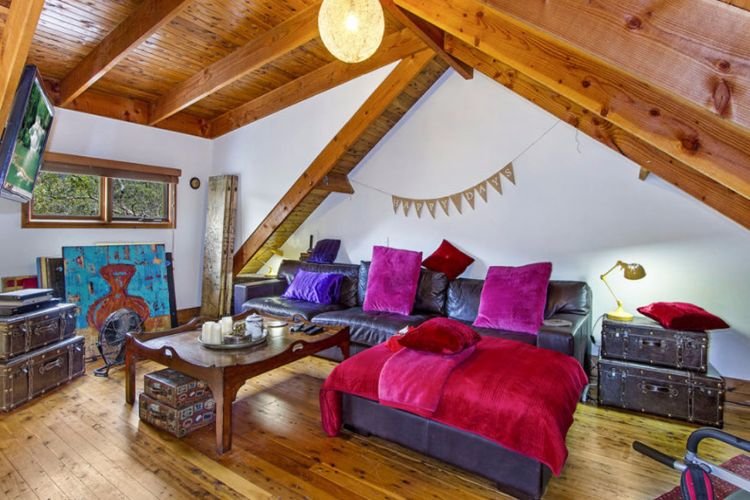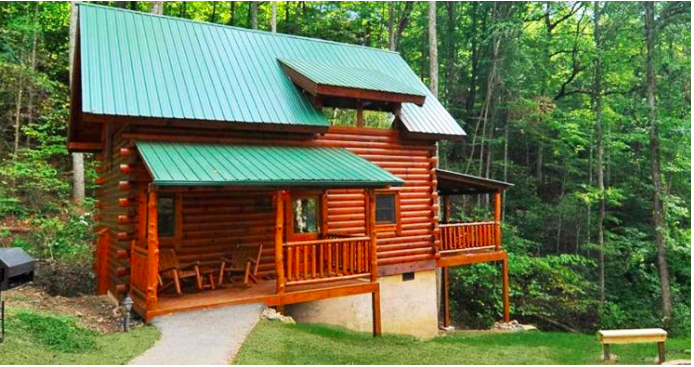The main living area of the house has an open concept comprising a sitting space, dining room, and kitchen. The darker tones in the wood are offset by the abundance of natural light pouring in through the prow-shaped windows. The sliding glass doors lead to the generous, elevated deck.
This double-height room is open to the loft space above, allowing plenty of air to circulate in the cathedral ceiling. The house has a fantastic layout which provides enough room for the living area not to feel small or cramped. The quality of wood used in construction is evident in the flooring, wall panels, ceiling, and staircase.



