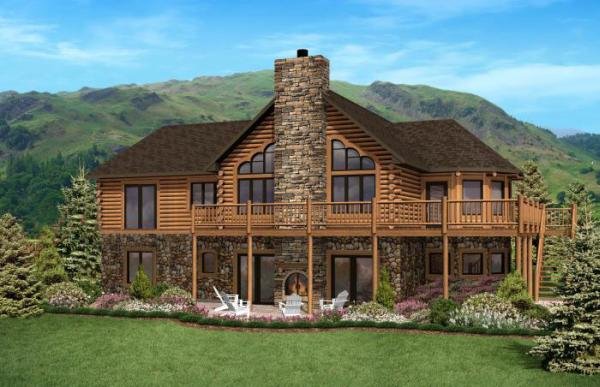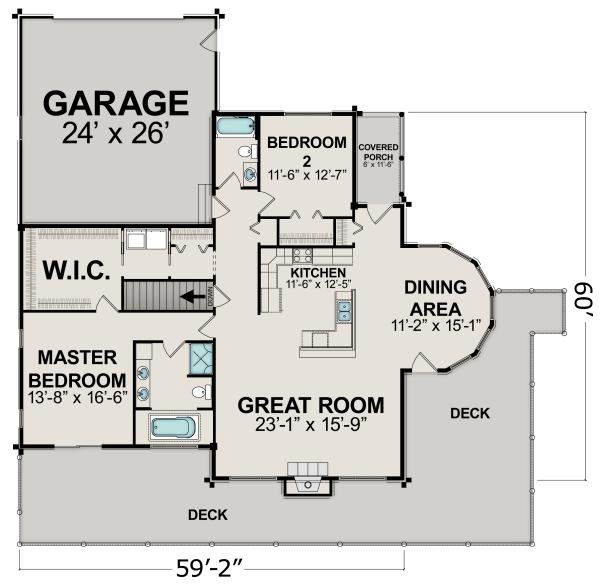This very popular ranch floor plan has an open concept with many visually striking interior roof lines, great outdoor views, and a very large master bedroom suite.
This very popular ranch floor plan has an open concept with many visually striking interior roof lines, great outdoor views, and a very large master bedroom suite. Featuring an exterior fireplace, 1st floor laundry room with extra room, octagonal dining room, large rooms and lots of glass puts this home on the leading edge of log home design. Please visit our website for 1000+ more floorplans: www.GoldenEagleLogHomes.com/plans



