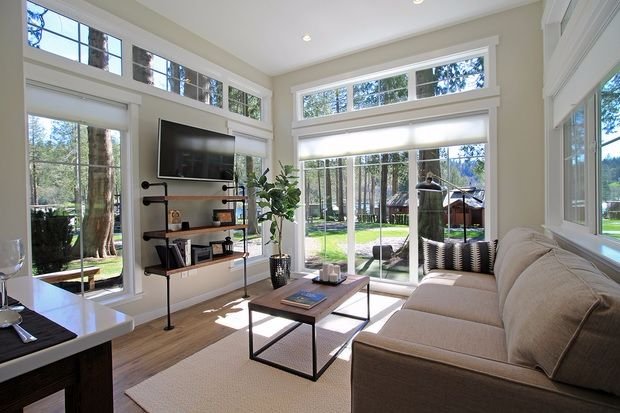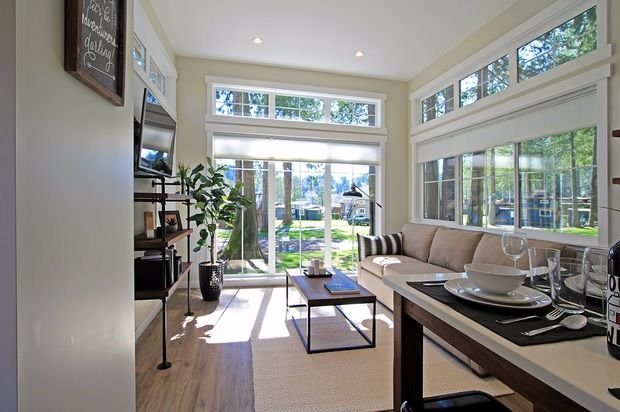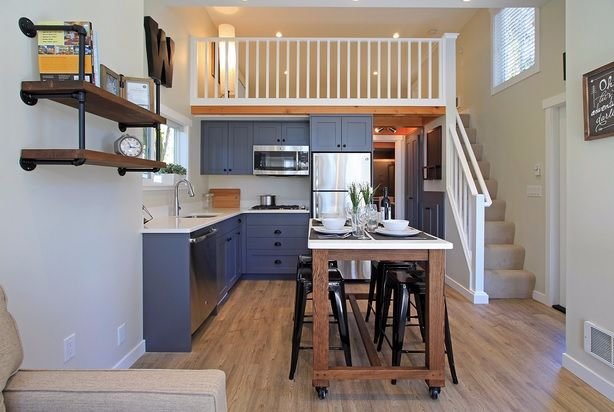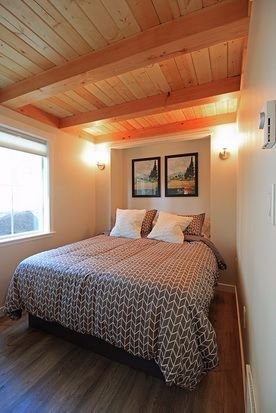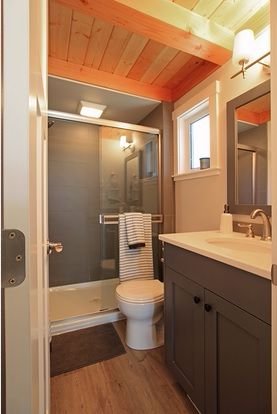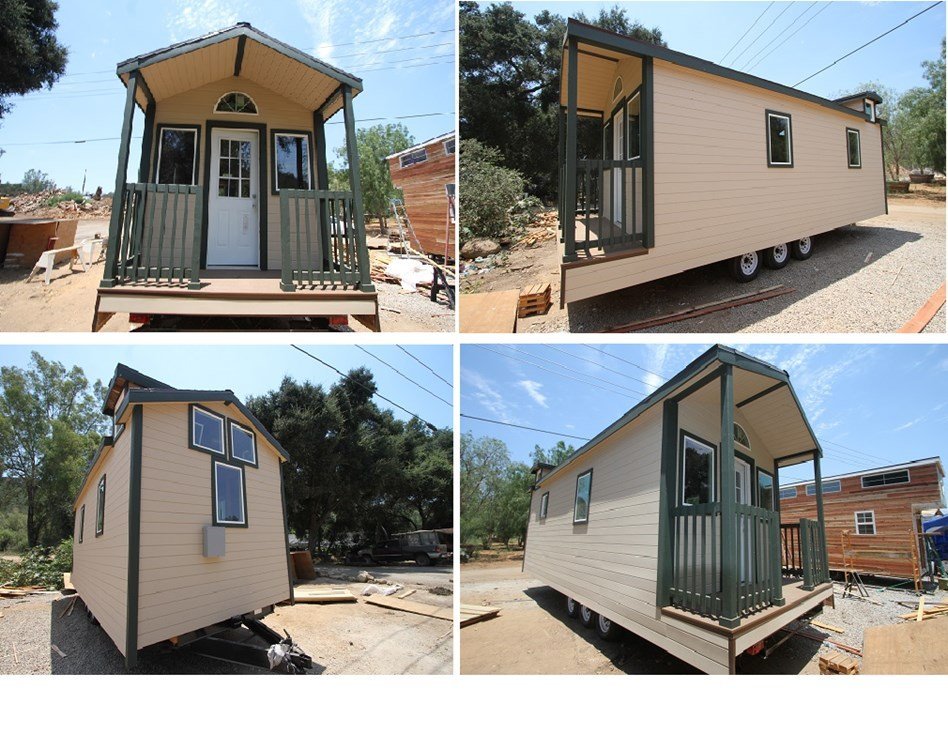Anyone walking into this woodland retreat will be blindsided with just how spacious it really is. The living area practically spills into the outside with how much natural light finds its way in, and the open plan kitchen and living room mesh seamlessly into a gray-blue color scheme to make the décor pop. A bonus feature is the rolling kitchen island, which doubles as a dining table.
The bedroom’s warm lighting features, amplified by cedar wood ceilings, make up for the lack of window space seen in other rooms of the house. Even with just one window, the view outside is nothing short of whimsical.
Even the en-suite bathroom gets a view, but the window is high enough to avoid giving onlookers a peep show. The bathroom includes a full-size shower with extra room, a feature not commonly found in park model homes.
The upstairs loft is huge! You can see that the family used it for their children’s bedroom; there’s plenty of room for playtime with their train set and toys. They even get their own identical night stands with reading lamps for bedtime stories.
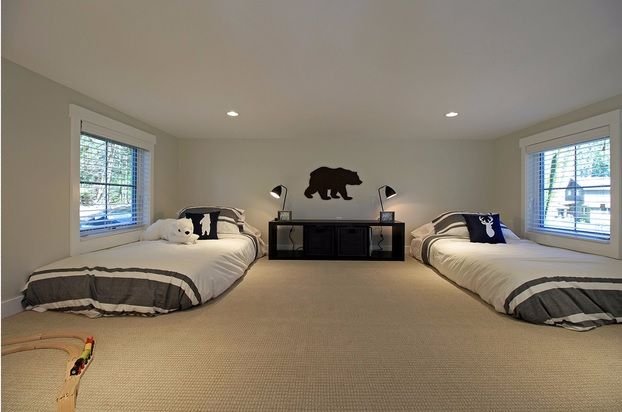
There’s plenty of room to grow in this lakeside vacation home, and the family is sure to enjoy it for many more years to come. It would certainly make for a spectacular retirement home once the kids have left the nest.
RESOURCES WEST COAST HOMES
