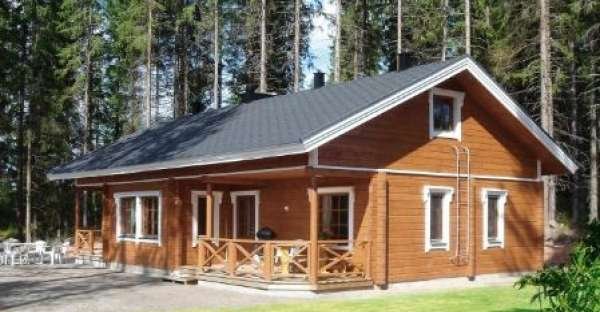
This popular selling wooden house is a nice size for use as a vacation home, office or villa. The prefab home built out of Russian Pine with fiberglass roofing tiles has one a half floors of living space, that would work for a small family, with some guests. The front covered porch is a nice place to sit out and enjoy your morning coffee or tea, and the all wooden exterior and white trim is an appealing look. This prefabricated construction is an affordable price ranging from $140 to $350 US per square meter.
Prefabs are becoming more and more popular as people want to build their homes. Some of the reasons that prefabs are so popular are their affordability, convenience, and versatility. Just like a standard home build, prefabs can be added to when the owner is in need of more space. Prefabs are also convenient in that they can be built about three times faster than standard homes. This is because prefab homes are built in controlled indoor factories, so this does away with poor weather delays. Prefab homes are considered a green build, and environmentally friendly and energy efficient. Part of this can be attributed to the fact that there is less waste as they are built indoors. Prefab homes are not limited to just a few designs but rather a wide variety of styles, designs, floor plans and sizes that can satisfy most anyone. If a Craftsman style home is something you are considering, there is a prefab design to match. With most prefabs being designed on CAD (computer aided design). The use of CAD opens up a whole new world for prefab designs with architects, drafters, engineers, and artists using the software to create prefab plans, construction drawings, and precise lists of building materials. Before computers, drawings and blueprints were drafted by hand, so this was a lot more time consuming. CAD is much more efficient because the software records lines as vectors based on mathematical equations, so it is a very efficient way of designing homes. The software uses algorithms or sets of directions that drive the software, allowing for portions of a drawing to be twisted, stretched, or moved. The picture as a whole will automatically adjust itself in 2D, 3D, and 4D. This amazing software allows the designer to switch between two-dimensional (2D) and three-dimensional (3D) views. The software also allows the designer to zoom in and out so they can get close-up and distant views. The plans allow the designer to rotate images to view them from different perspectives, along with changing the scale of images. CAD has changed the way in which homes are designed, especially in regards to prefab designs, making them an affordable and time effective build that will not only save you time and money but offers you the home of your dreams. Another bonus of prefab homes is that all of the home inspections are done throughout the building process, so you know when you get your prefab home kit that a good portion of the work is already done for you. Once your prefab home kit arrives, you will have a detailed set of instructions to give the builder to finish the project.
This wooden prefab cabin is just one of the homes you will find on the “Alibaba” site. On this prefab site, you will find a wide variety of prefabricated construction kits from garden sheds, backyard offices, prefab homes, prefab vacation homes, prefab villas, and so much more. The prefab designs are available in a variety of floor plans to suit most any budget and lifestyle or need. **

