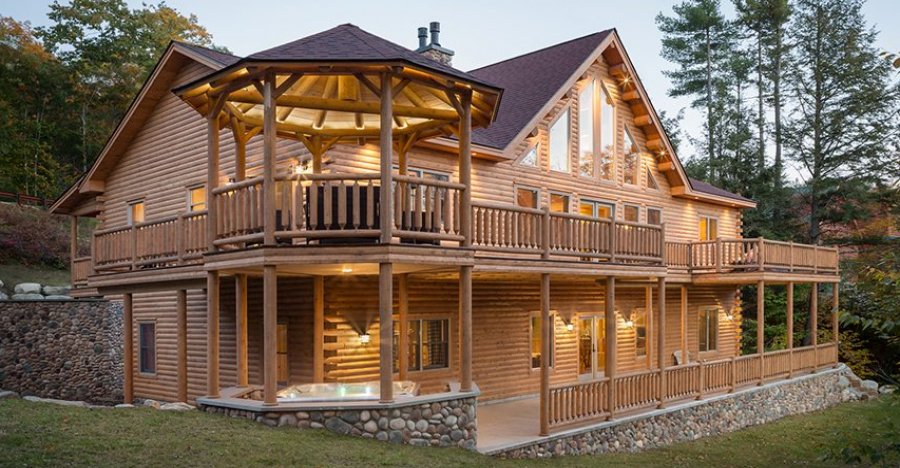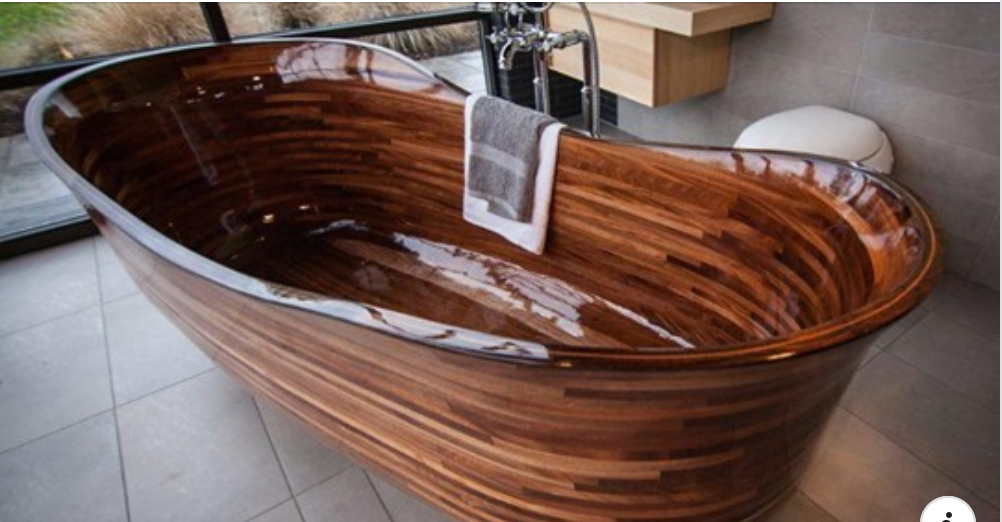When it comes to log house living this gorgeous log home floorplan has been perfectly designed for entertaining large groups. On the exterior of the log house design, the owners have made use of the dual-level gazebo to include both a fire pit and a hot tub. And while the standard 13198 plan from Katahdin Cedar Log Homes includes three bedrooms, the walkout basement in this log house has also been finished to add two more bedrooms and another full-sized kitchen. The log home has windows in the great room and several exterior porches that help to capture the sweeping vistas of the Western Maine mountains in any of the seasons. This log home shows all the options you can have with a Katahdin cedar log home kit. The Addison 13198 log house plan has 2,432 square feet of space with 3 bedrooms, and 2 bathrooms.

A log house design is a good way to build an eco-friendly home, especially as these days you are hearing more and more about green building, and it continues to be a trend in the future. And that is good news because green building helps the environment in that it conserves precious natural resources and reduces pollution, while also saving you money too. And with the growing concern over energy and climate change, there are sure to be more and more green building options to incorporate into your log house or home design. When it comes to the planning of your log cabin building, you will want to do your research and find out all of the available eco-friendly options and choices that you have to make your log house as energy-efficient as possible. The following are just some of the ways to get the most out of your log cabin building design.
Water systems. Hot water accounts for about 13 percent of most log house’s annual utility bills. Usually, hot water is provided by a water tank that is insulated, fitted with a gas burner or an electric heating element. If going to the traditional hot water route, you want to choose the highest efficiency units that are available. Other options are also available. If you live in a location with even a reasonable amount of sunshine, you might consider a solar hot water collector. This yard or roof-mounted water system circulates the water through a panel where it’s warmed up by the sun. The warmed water then passes into an insulated storage tank where it can then be drawn for use in radiant flooring or to heat for drinking water.
Tankless hot water systems are another option that skips the storage of hot water and instead provides it only when the water is needed. These wall-mounted gas units cost more than traditional water heaters, but they eliminate the cost of continually having to maintain a reservoir of hot water. When you are considering a tankless water system, you will want to be sure to consider the amount of hot water that you need.


