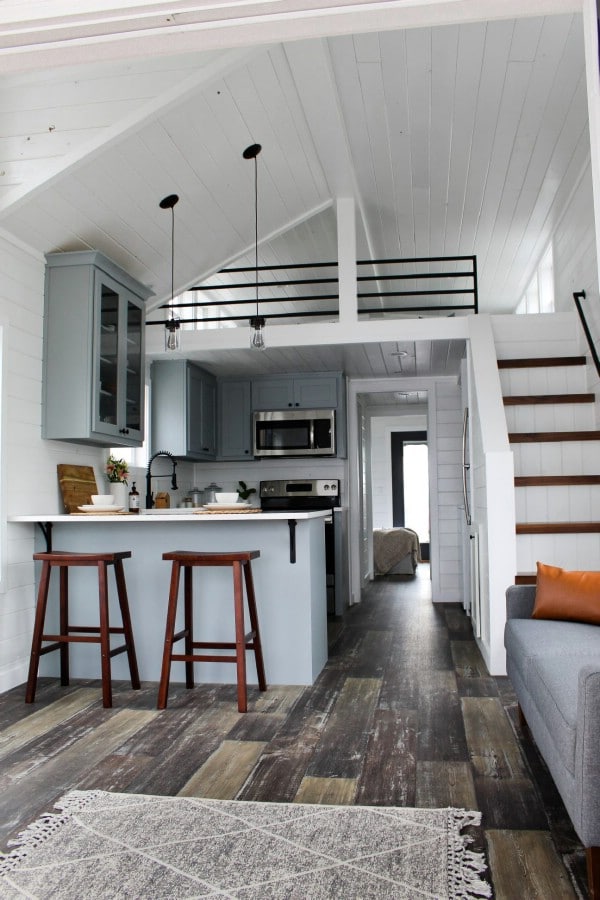
The beauty of the floor can be appreciated more fully at this angle. You also can get a good look at the table/bar on the left.
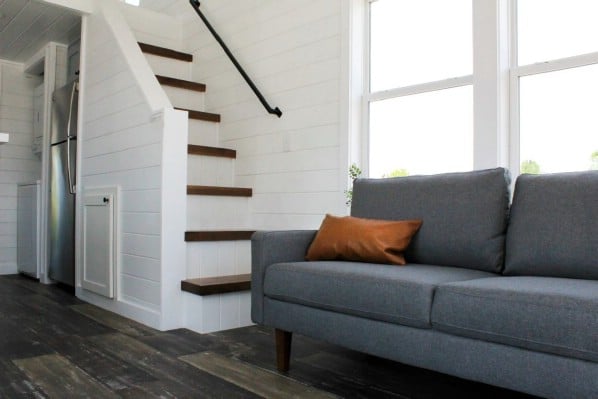
There is a small cupboard door under the stairs. At a glance, it makes me wonder why it’s not a larger door, but I’m sure that there is a good reason.
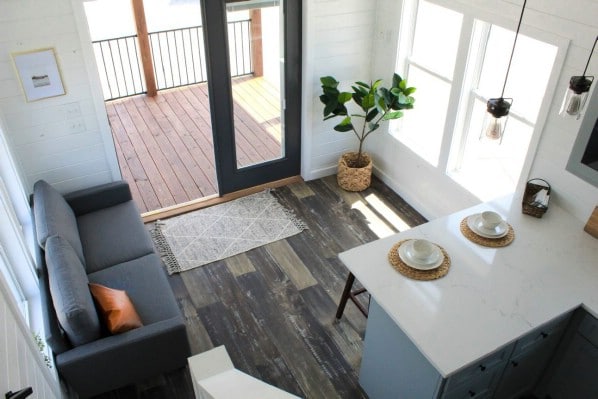
With the counter taken into account, there is plenty of room to dine.
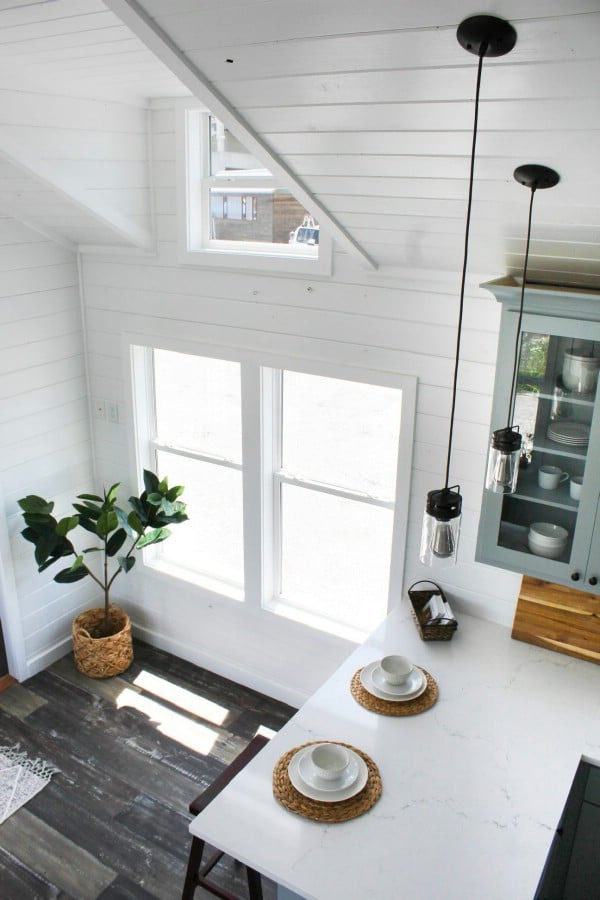
You can understand the unusual design of the roof better from inside the home. While it is aesthetically appealing inside and out, this design choice allows a couple of different elements to coexist. The pitched ceiling offers a spacious, luxurious feel by drawing the eye upward. At the same time, there is room for extra windows this way, bringing in additional light from above. This also has the effect of making the walls seem taller.
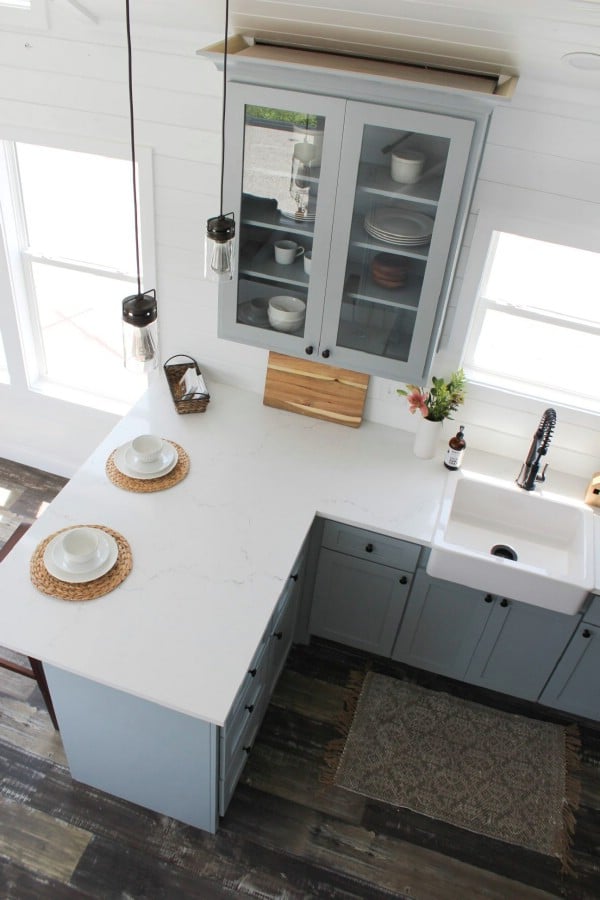
The overhead angle on the kitchen shows off the large farmhouse sink.
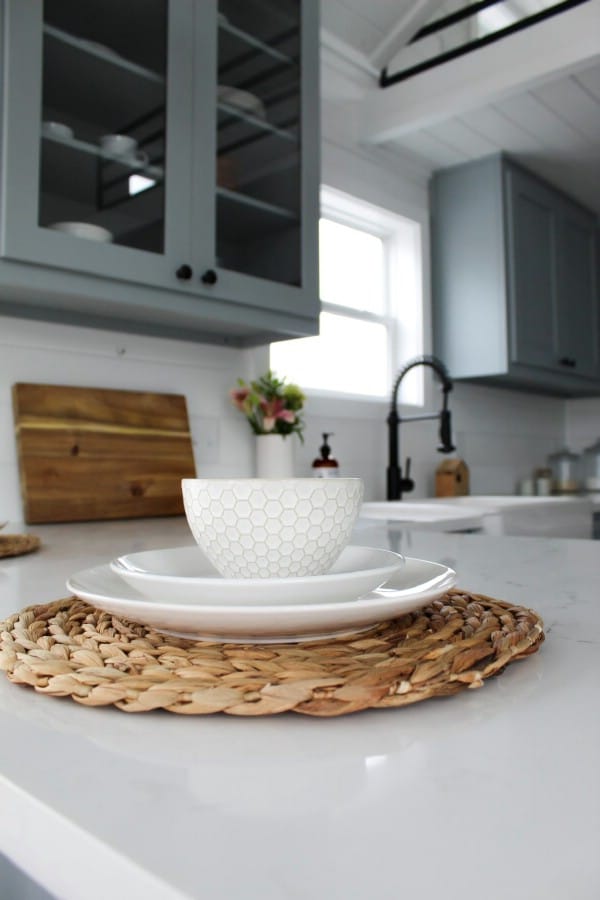
What a lovely spot to dine each day.
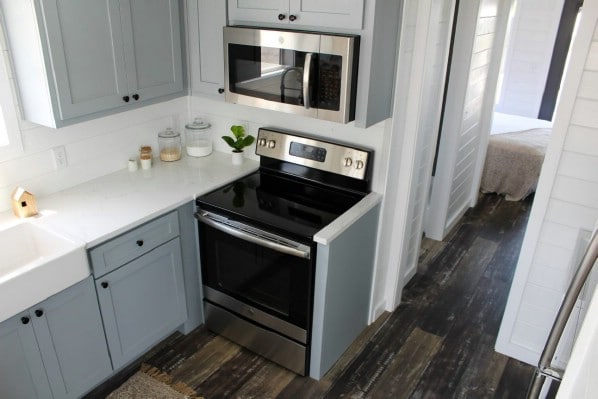
The oven and cooktop you see here are optional, and are powered by propane. The hot water heater also uses propane. The kitchen includes a microwave and 10-cubic-foot refrigerator as well. There is also a washer/dryer.
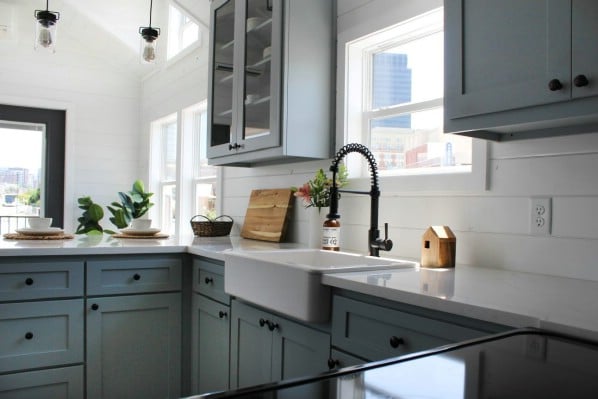
What a beautiful faucet!

