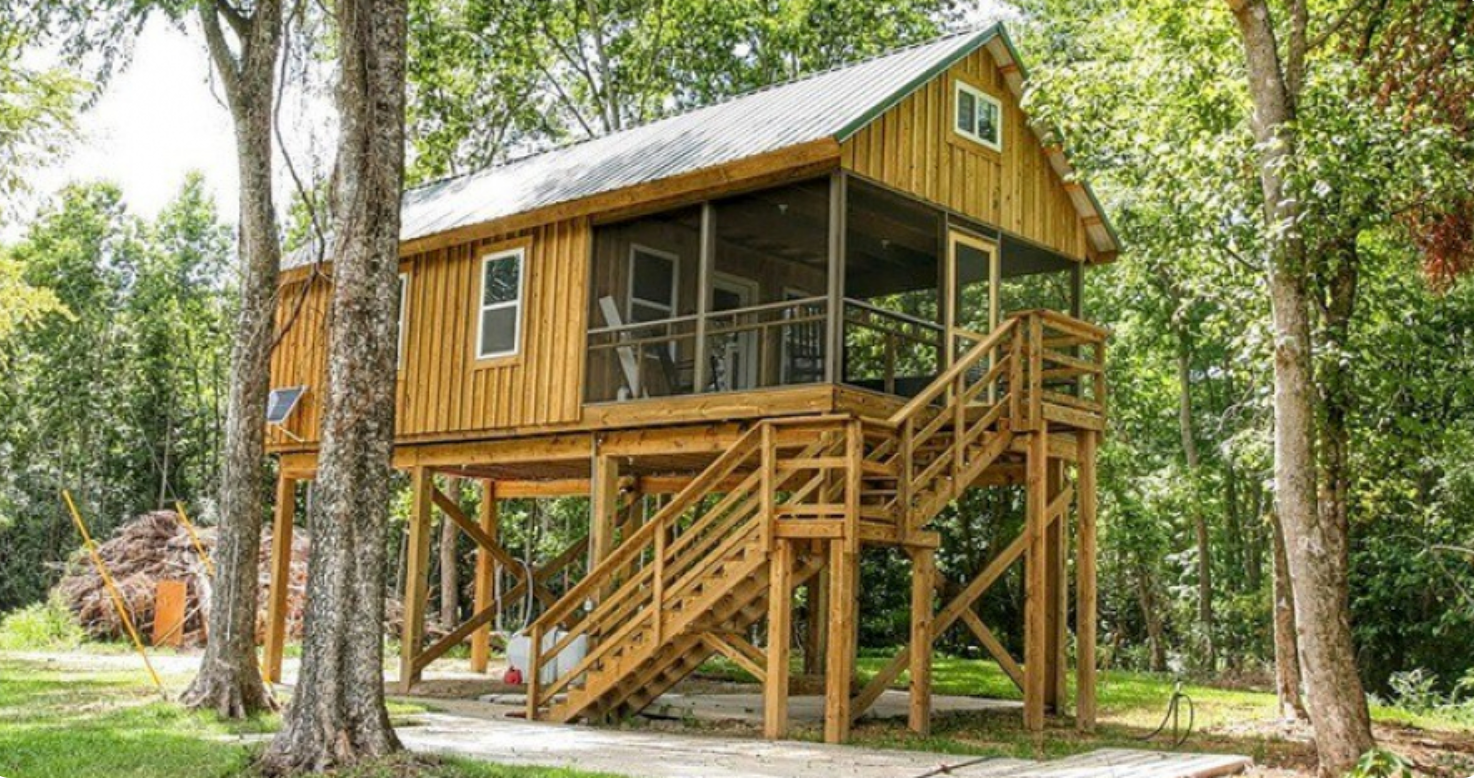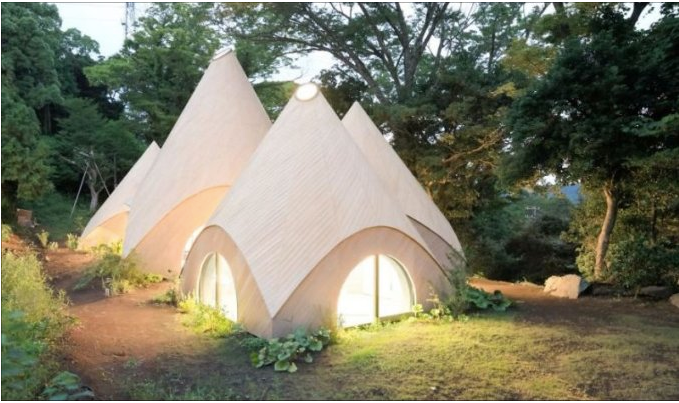This view from above does a great job showing off the layout of the tiny house and giving you a feel for its size.
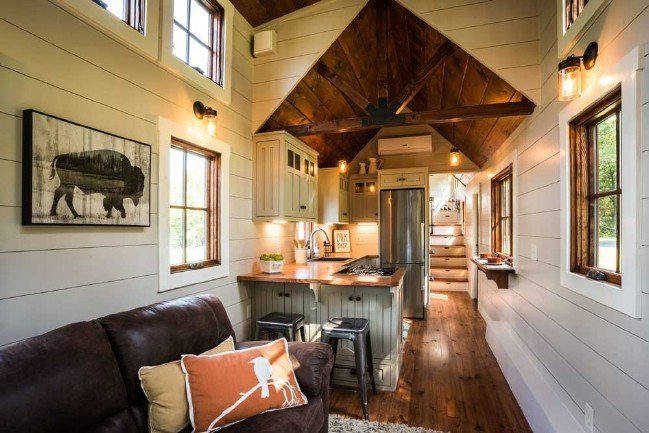
Here is a different view of the living space looking back toward the kitchen from the sofa. You can see the stairs which lead up to the loft. I really like the architectural choice to make a lower steepled ceiling over the kitchen, because it splits off the space a bit, making the kitchen feel like its own world. The warm, soft lighting also gives it a warm atmosphere.
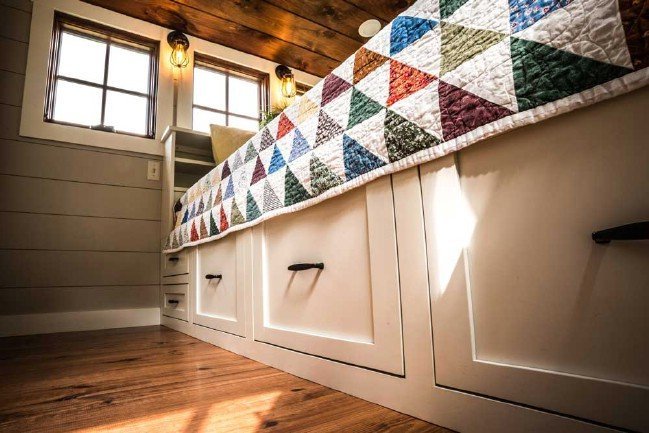
The bed in this tiny house comes with built-in storage underneath.
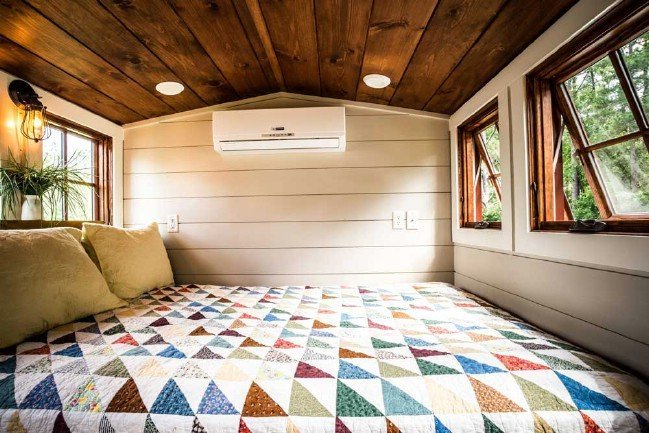
While the loft is small and there is almost no space around the bed, there is a higher ceiling so that you can actually sit upright. You can also get a cross-breeze through the windows for natural ventilation.
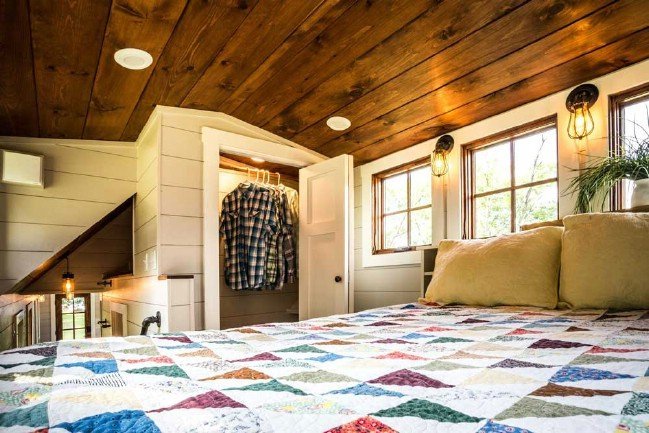
Facing the stairs, you can see that there is actually a little bit of floor space to that side of the bed. There is also a roomy closet.
