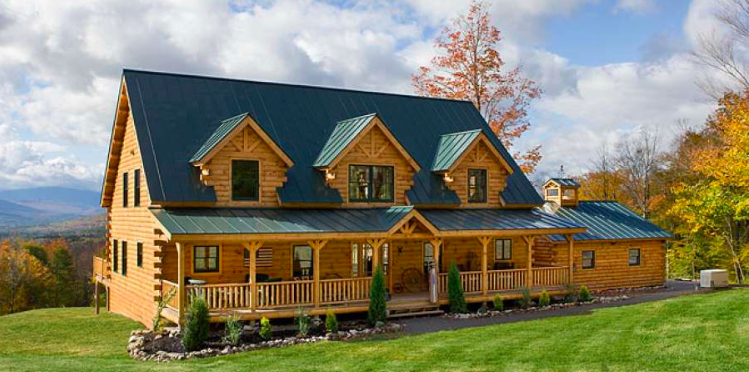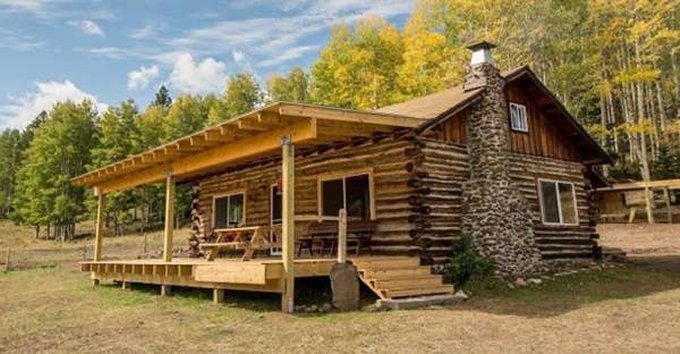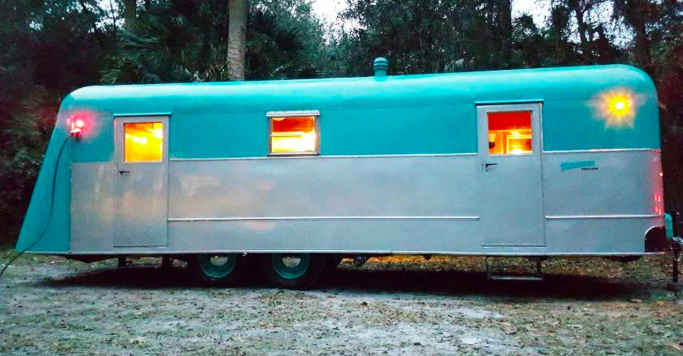
When it comes to buying a log house these days, there is certainly no shortage of options. There is an abundance of log home designers and builders in the ever-expanding log home building business, which gives people more options to choose from in their search for the perfect log home. The Athens model from Coventry Log Homes is a quality log home package that makes owning a log house easier than ever.
Coventry Log Homes is a fabulous company to order log home building kits from, and they offer a few different options when it comes to ordering a log home building package.

The packages start out with the least expensive option, which is simply the logs to build the log home so a lot of additional work would have to be done on the customers part.
The next option that gives you an actual structure is a package with the shell of the log house, which is the basic outside walls and no interior finishings, the other option is the complete package that includes everything that is needed to build the interior and exterior of the log home. Usually, the customer just has to purchase the appliances and bathroom and lighting fixtures, and, of course, the furniture.

The Athens plan has a beautiful country ranch home style to it. One of Coventry Log Homes’ larger log homes, this home is 2,640 square feet in total and is very long and quite narrow. Actually, this very log cabin model was featured in the September 2008 edition of Log Homes Illustrated as it has an appealing design that is loved by many people. The simple design lends to the traditional log home style providing a sense of comfort and timeless style.
The front porch that extends the whole length of the home has plenty of space for seating and lounging and creates a beautiful, sheltered place for people to gather outside even when it is rainy outside. The three dormers on the home give it that farmhouse kind of charm while creating additional space indoors for the upstairs rooms. An attached garage is available for this log home plan, which is a wonderful addition to have to park cars and other vehicles, and for storage of sporting goods and outdoor gear.

Inside the log home, there are two bedrooms and two and a half bathrooms with loft space for some great extra room. The feature window wall in the living room is just stunning, all of the windows and the double doors that were put together to create this all look so great together and fit perfectly in the wall space.
They also provide amazing views to the outside world making the home feel continuous with nature. The high cathedral ceilings are something to be desired, giving the perfect opportunity to hang a luxurious, yet rustic chandelier. All of the exposed timber and log construction is really exceptional.

This home feels like a lavish mountain chalet log cabin, so stylishly designed and built. The kitchen is a dream come true for any culinary artist, with an additional brick fireplace for cooking, and a farm-style oversized sink, and all that counter space, this kitchen would be fabulous to cook up some tasty meals in. A games room is also included in the log home floor plan with enough space for a full-sized pool table. This is one of those homes you could picture raising a family in and growing old in. A home that you could pass on to future generations, a home that will last many lifetimes.
This Story was Inspired By: Coventry Log Homes, Inc.






