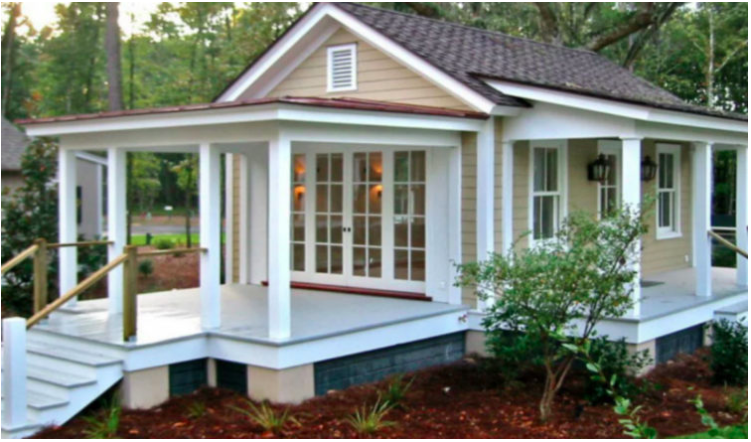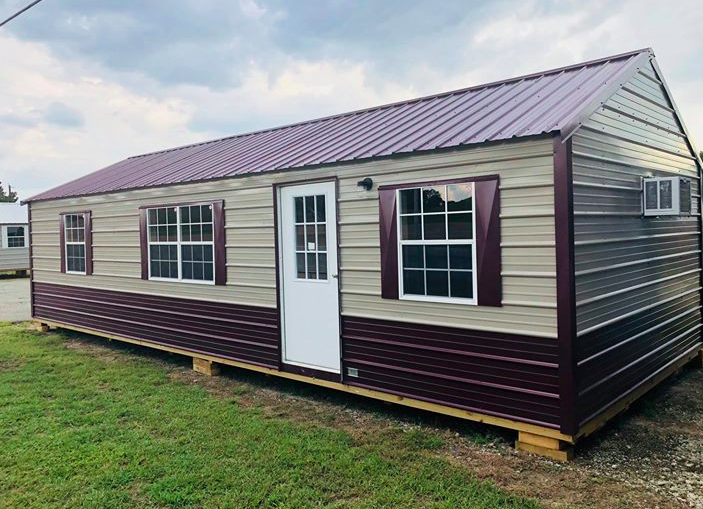A simple and sweet log home design that would look great on any property, the Skyline log home design from Coventry Log Homes has everything you’d hope to see in a family home. One of the key features you can see right away on this home are the windows on the sides of the home that let in tons of natural light and wonderful views. You’d definitely want to make sure that these windows were facing the best views on your land, so the placement of the home would be very important for this home. They even placed a window high up just under the roof awning to let additional light in up high where there might not be enough light. This particular model was built using 10-inch pre-cut cedar logs with a modified saddle-notch corner making for a beautiful, traditional look. You can also opt for different styles and profiles including the Round and Appalachian log profiles in smooth and hand-hewn. That’s the great thing about all of the log home designs at Coventry Log Homes, each of them are customizable, so if you like the overall look of the design but need to add or take away something in the design, their designers would be happy to accommodate.

The Skyline is a total of 1,940 square feet of space which is spread out over two floors making for a very well balanced home. With a total of three bedrooms and two bathrooms, this would be a great floor plan for a smaller family or a couple to live in full-time or to use as a vacation cabin for summers and weekends. The master suite is on the second floor as well as one of the bathrooms making for a private space. There’s also a loft area that looks over the main level too. On the main floor, there is the living room, dining room and kitchen area with a nice pantry for storage. The other two sleeping spaces are on the main floor as well and have a shared bathroom in the centre that’s also open to the rest of the house. The kitchen, plus the dining area and living room are all open to each other creating a nice common area where people can gather and hang out together. In these open layouts, it’s always nice to have high ceilings like this log cabin has, which really makes the entire space feel larger than it is. There is also enough space to add a fireplace in the living room and a wood burning fireplace like the stone one seen in this home would be especially great.
It would offer a great place to sit and enjoy some cozy relaxation after a long day. The wrap around deck is another wonderful feature of this floor plan. It extends along the front of the home where the entrance is and then goes around one of the sides of the house too. The front deck would be great for some chairs and seating; then the side deck would be great for a BBQ or maybe even a hot tub. If you’re interested in building a log house or cabin and you live in North America, Coventry Log Homes is a great choice when it comes to a log home builder. They’ve been in business for decades offering some of the best customer services in the business. All of their craftspeople are experts in building high-quality log homes that will last for years and look beautiful forever. Even if you’re not in the market for a brand new log home, it’s always fun to look and get ideas for your own home or cabin designs or renovations.

