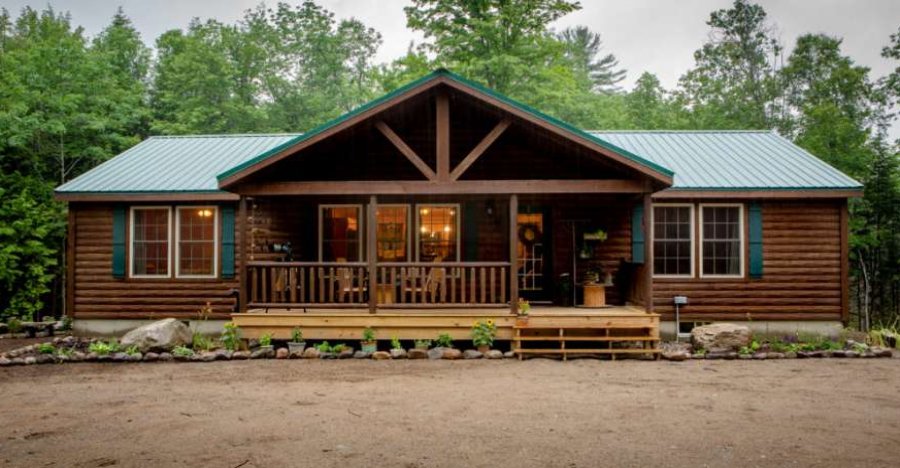Living in a log home is a beautiful experience, and they have proven to be one of the best types of homes to live in over the centuries. This super cozy Riverwood cabin would be the perfect home for the whole family. The wonderful thing about log homes is that they have so many benefits over conventional drywall homes. Log homes and cabins are very sustainable, as they are made from renewable materials that come from the Earth. Most of the logs used to build these log homes and cabins come from sustainable tree plantations, where the trees are used for their wood, and then more are planted in their place to grow into more trees for more logs. This is a better way of going about this process, rather than just chopping down any tree, so that we can keep the ancient growth forests alive, with their habitats thriving.


Riverwood Cabins is a family owned and operated company based in New York, in the United States with over 30 years in the business, with a few other locations too. The company was started by the 2 owners’ dad, back in 1983 and they have been growing ever since.
They have very high standards when it comes to the building materials they are supplying people with, and are always making sure that they are up to the best quality they can offer. Not only do they build houses like the one you see here, but they also create gazebos, barns, sheds, garages, pergolas, and even furniture and chicken coops. So they do have a very well rounded business.
This home, called the Riverwood, after the company itself, is one of the company’s most popular log home designs. It’s a cozy and simple, log home that features 2 or 3 bedrooms, one bathroom and 792 to 1,508 square feet of space and a beautiful deck at the front of the home. This plan is smaller, but it can be used very efficiently.
There are larger versions of this log home as well if you want to go bigger, and you can also check out the other larger floor plans on their website. The floor plan and design is very simple and comfortable with a gable roof porch in the centre of the cabin. This creates the perfect place to relax and kick back after a long day. The extra windows at the front of the home make it possible to enjoy the scenery and allow bright natural light to come into the home. Once inside the home, there is a roomy living area with a high vaulted ceiling. The bedrooms can be situated on either end of the cabin which is a nice option to give customers.
All of the living space is on one floor making it a good home for those with mobility issues, plus, the vaulted ceilings also give the appearance of more space. Each cabin comes with a choice of shingles or a metal roof, eastern white pine tongue and groove panelling on the walls and ceilings. The cabins also come with energy efficient windows and an insulated door.
All of the kitchen cabinets are installed and built out of pine with a laminate countertop. The bathroom vanity is also built out of pine. All of the flooring is laminate or vinyl. All plumbing and electrical is included as well as all of the fixures, plus, it’s fully insulated as well. Log homes are very energy efficient since the thermal mass of the logs is so high, and they make wonderful insulators. Overall log homes are amazing, and a wonderful choice of building that will last a lifetime.

