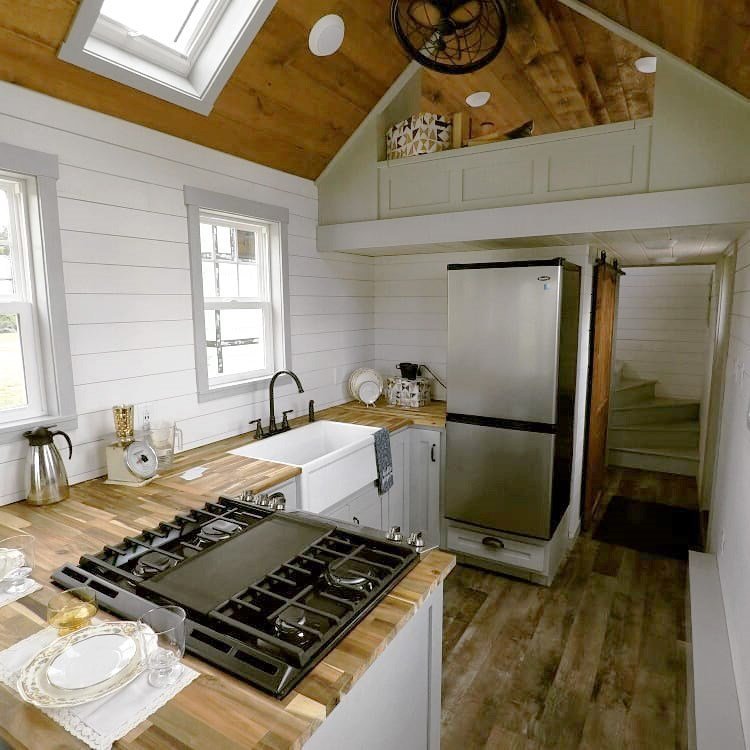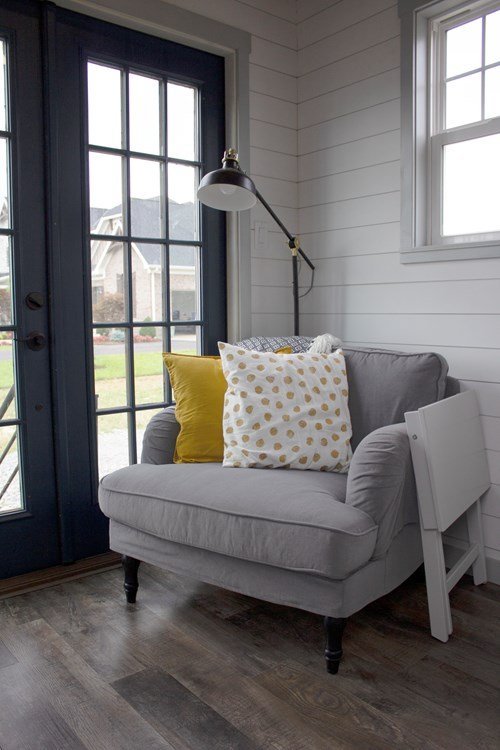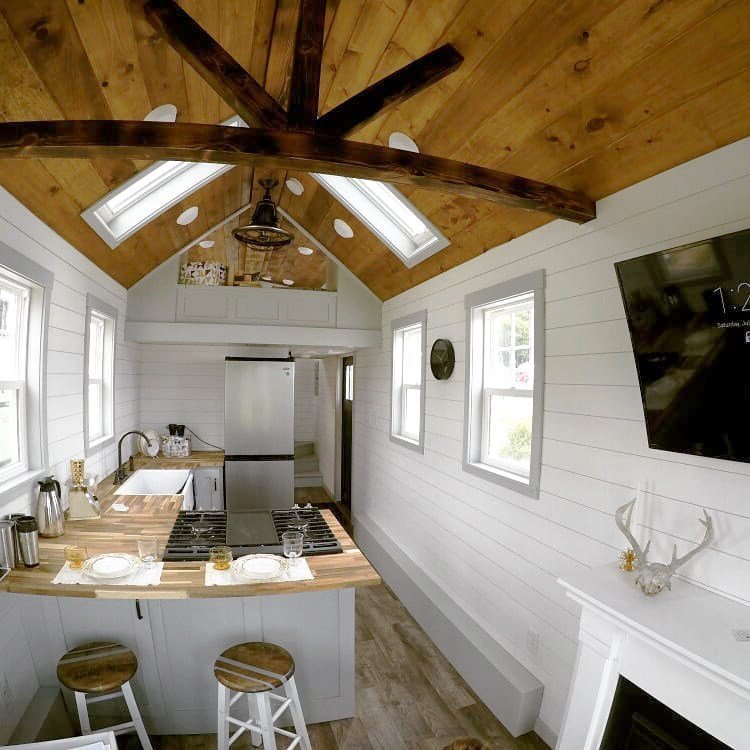
About Maverick Tiny Homes: We superior luxury Tiny Home company specializing in THOWs with contemporary farmhouse flair. We supply the tools for DIYers to Buyers. Based out of Tipp City, OH. The “Maverick” Tiny Home! This unit sits on a 26’x8′ Tri Axle Trailer Made Custom Trailer. It comes in at 290 Sq.Ft. (loft included). This floor plan can also be extended up to a 40′ unit or add a gooseneck to the front for a standing bedroom! Features: -Steel Framing -Spray Foam Insulation (R-34 in trailer & R-25 in walls and ceiling) -Custom Cabinetry with Toekick Drawers -Butcher Block Countertop -Two Person Bar Seating -Open Floor Plan -Pine Shiplap -Pine Carsiding -Poplar Trim -French Doors -Extra Side door with Keyless Code Entry -Full Tile Tub Surround -Traditional Flush Toilet (Composting can be added upon request) -Full-Sized Appliances -Gas Range -Gas Instant Water Heater -Electric Fridge -Electric Fireplace -All in One Washer/Dryer -Residential Stairs with Built-In Storage -Queen Sized Bed (Does not come with tiny home) -Two Hanging Storage Closets in Loft -43″ Samsung TV -NOAH Tiny House Inspected & Certified Utilities: Electric: 50 Amp Service with a Twist Lock Fitting Water: Hose Fitting Inlet Drain: Plumbed with a 3in drain to go into septic system or storage tank. Propane: Hookup on front of tiny home. *A percentage of proceeds goes to providing homeless veterans with free tiny homes through Warrior Homesteads. *Ships Nationwide – US Only *We provide in-house financing up to $100,000. We require a 5% downpayment and a credit score of at least 620 to get approved.
Features Include: Sleeping Loft, Laundry, Stairs, Skylights, and Certified




