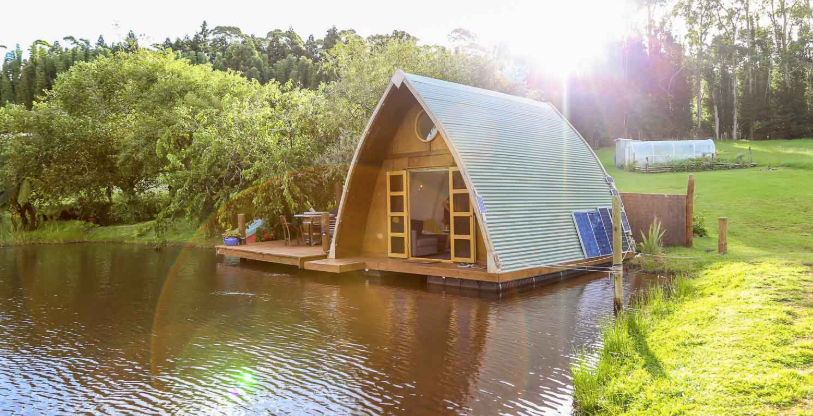
The Lancaster home plan is a beautiful log home design with lots of windows to let in the natural light and a large front patio where you can entertain and stargaze at night. This 2,160 square foot, three bedrooms, two and a half bath log home is spread out over two floors with plenty of space for the entire family. This is the perfect log home for enjoying scenic views thanks to all of the windows at the front of the home. It’s a spacious contemporary log home design that features a feature wall of windows which not only allow for great views but allow natural light to into the home too. The open concept main floor of this log home design is perfect for everyday use and entertaining too.

The Lancaster log home floor plan is in the Tradesman Series from Coventry Log Homes and was designed to be an affordable option by using a raftered roof system. On the main floor of the Lancaster log home, there is a master bedroom with a bathroom and closet, an open living area, a covered porch and an open deck. Upstairs there are two bedrooms, a full sized bathroom, and a loft area that opens up to below.

Coventry Log Homes is factory direct, so they can offer a log home price guarantee to beat their log home competitors by five percent or more. Coventry Log Homes uses kiln-dried Eastern White Pine because it is the most responsible green choice for both the environment and the consumer. The logs they use for their log home and log cabins are held to strict standards of quality that are verified by third parties and the four component sealing system that has qualified the log homes from Coventry Log Homes for Energy Star Five Plus Star ratings. This is good news economically and environmentally.

The Complete Log Home Package with Coventry Log Homes is the most popular log home package option they offer. With this log home package, you will get AdvanTech sub-flooring, a complete roof system, pre-cut and numbered log walls, Andersen windows and all the exterior and interior Therma-Tru doors. You will also get the interior framing along with the tongue and groove pine to finish, hardware, locksets, loft system and plenty more. You can also purchase just the log wall and shell packages if you’d like.

When it comes to log home designs and styles, you will find a wide variety of options. One style of log homes is the handcrafted log home and log cabin. Handcrafted log homes typically use logs that have been peeled, so they look similar to how the trees looked in the forest. Handcrafted log homes use logs that are hand peeled. Then there are log homes that use milled log to build; these are logs that are run through a manufacturing process, that converts them into logs that are consistent in size and appearance. Hewn log homes use logs that have been hewn by an ax into an oval, octagonal, hexagonal or rectangular shape.




More about this story can be found at: Coventry Log Homes, Inc.

