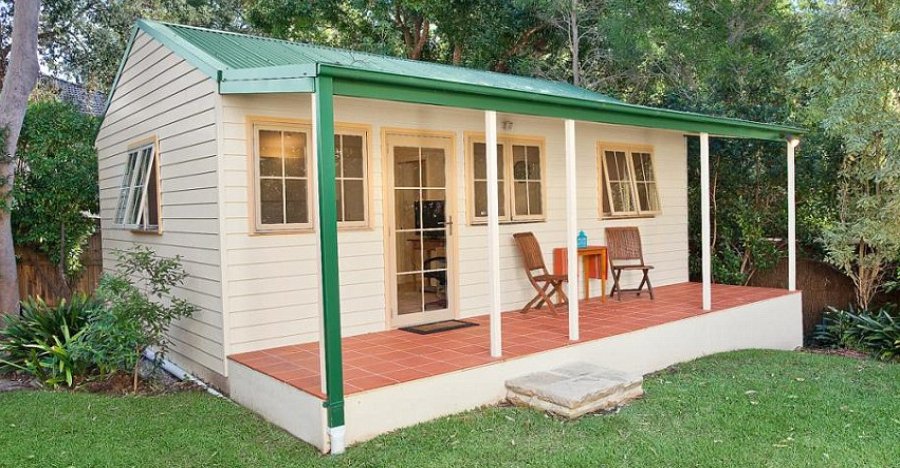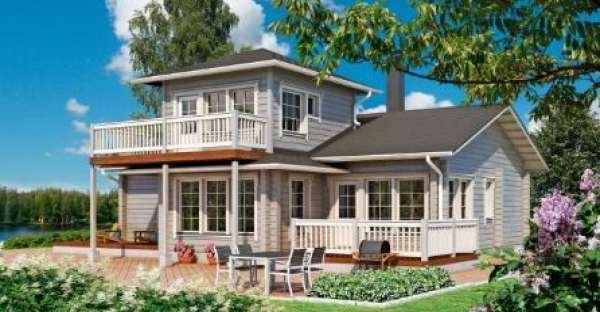Smart homeowners are making extra income by turning their sheds and garages into tiny house living space. They are called Granny Flats or In-Law Suites, and they could be a great way to offset a mortgage since house and property prices seem to keep increasing. These small house living arrangements are also great for the renters market since there is a lack of rentals in cities all over the world. The accessory dwelling units are legal in some places but there are still a higher number of places where it is considered illegal to have a full-time home under a certain number of square feet. The reason they are called granny flats or in-law suites is that usually they are have been used to accommodate elderly people instead of living in a nursing home. People have also realized that they make excellent accommodations for young adults and students looking for a home with reasonable rent. They can also be used as temporary rentals too on Airbnb, but it’s important to make sure to check with your local laws about that. Many of the rentals have the potential to bring in money each week which is a nice addition to any other income.

These small house designs can cost anywhere from $25,000 to $100,000 completed. It also depends on what finishings and furnishings are chosen as well as the type of materials used to build the tiny house. If you have a little shed or a stand-alone garage, these structures would make great accessory dwelling units and can be transformed into small homes or accommodations. You would have to add some proper insulation, electrical and plumbing. Although it’s probably smarter to go with something completely new because then everything can be perfectly outfitted. You can purchase small house design kits online from various companies, or you could even find a company in your area that sells the prefab kits. The prefab kits are perfect if you want to save a bit of money since you’ll be able to build the house all yourself without the need to hire a contractor. The kits come with everything you’ll need to get your tiny house built, and the tiny house kit also comes with instructions. If you’re not confident in building your own tiny house you could also hire on a professional contractor to help you out a bit. Even just paying for a bit of help will help to offset the costs of building your backyard tiny house.
It’s great to see some of the great small house designs online so you can get some ideas for your own designs. You can find all sorts of different and innovative designs like a tiny house that’s built on posts to elevate it above ground level which would be great for a place that is prone to flooding. If you’re buying a property, a small house design could also be perfect for you in that case as well. You could live in the tiny house until you could afford to build the larger house or while you’re building your larger house. Once it’s done you could then rent out the tiny house once you’re living in the larger home. Even if you don’t turn it into a rental unit, it could be a great guest house or even a detached office space to work out of if you work from home or a craft or art studio. Looking at small house designs online is a great way to get a bunch of ideas to get you started. It’s best to have a good idea of what you want as well when it comes to designs since it will allow everything to flow smoothly with the build.


