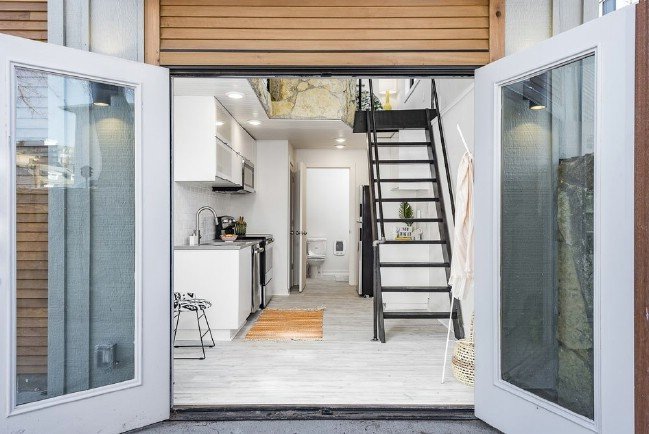
The front doors are really wide! When they are open, you can get a great perspective of the layout of the home just at a glance. The doors open right on the kitchen, with the bathroom in the back. A set of metal stairs leads up to the bedroom, which adjoins to the deck.
In many respects, it really is not all that different from your standard tiny house layout—just more vertical.
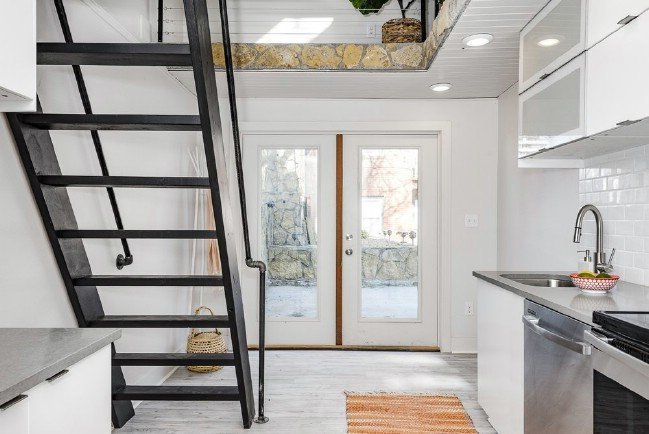
If you were to step inside the kitchen and close the front doors and look back at them, this is the view you would see.
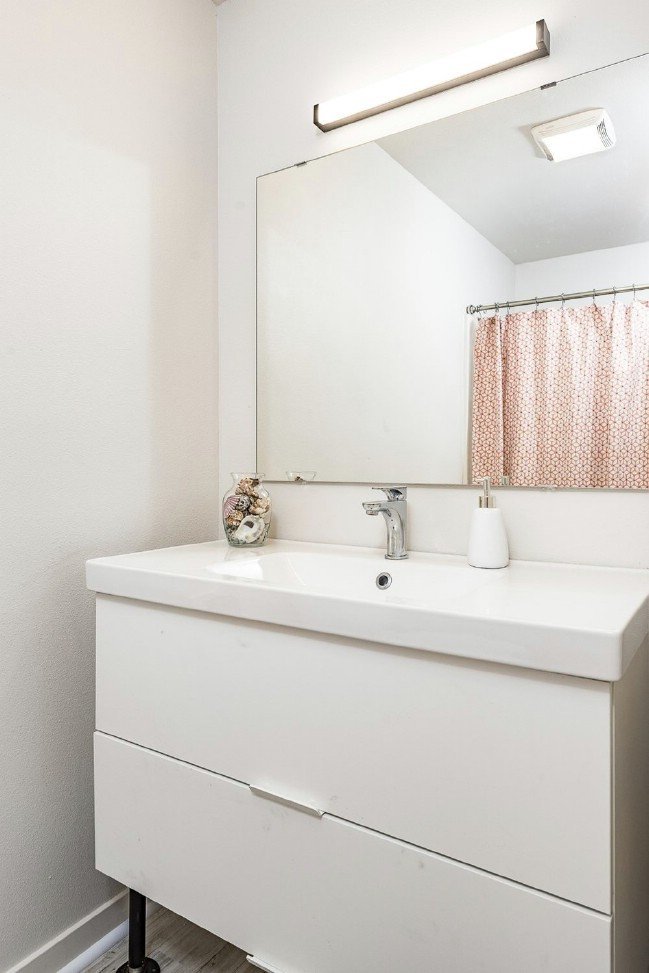
Here is a glimpse of the bathroom.
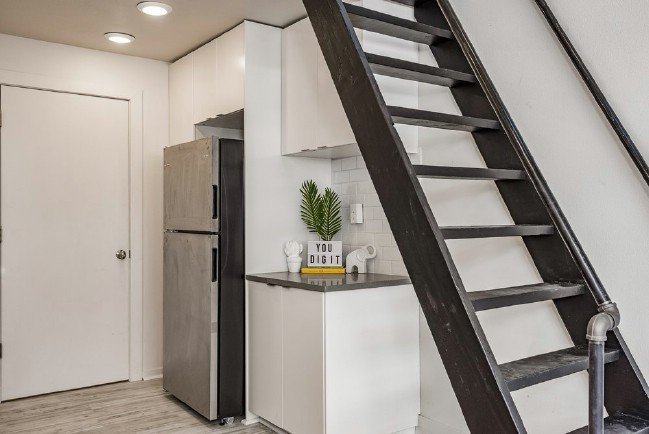
Here you can see the fridge and freezer, which have been set back into an alcove in the wall. Next to that is a little extra cabinet and counter space. White cabinets blend right into the wall overhead.
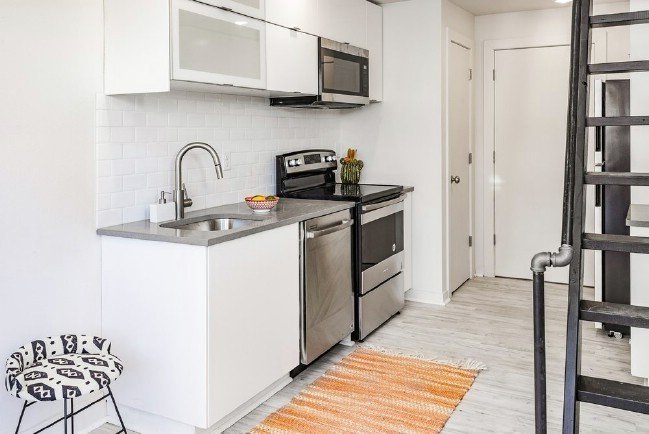
Across from that is the rest of the kitchen. On the far right is the oven and cooktop. I’m not sure what that appliance is to the left of that (it looks like a second oven, but that doesn’t seem likely). Left of that is the sink and some cabinet space, with more cabinets overhead, plus a microwave. The white paint on the cabinets again makes them blend in with the walls, so the space appears as open as possible. Let’s head upstairs!

